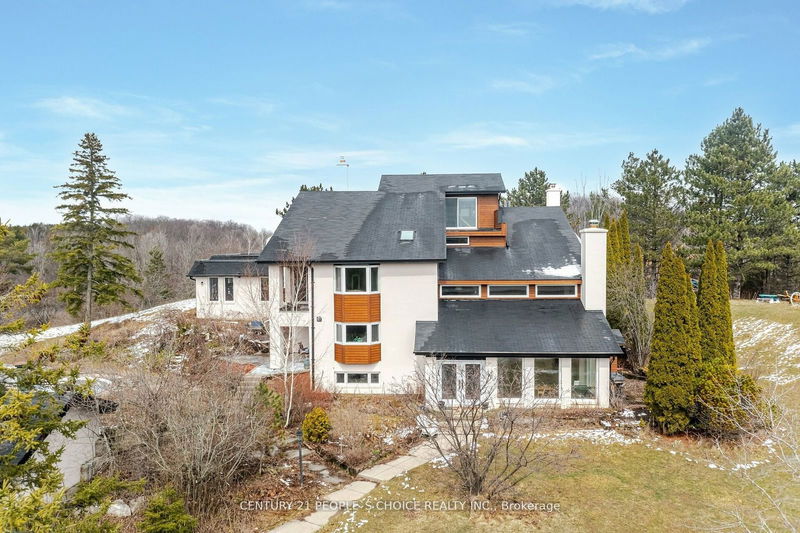Key Facts
- MLS® #: W8445412
- Property ID: SIRC1936631
- Property Type: Residential, Single Family Detached
- Lot Size: 240,411.29 sq.ft.
- Bedrooms: 7+1
- Bathrooms: 5
- Additional Rooms: Den
- Parking Spaces: 14
- Listed By:
- CENTURY 21 PEOPLE`S CHOICE REALTY INC.
Property Description
Situated on a private ravine lot, this unique multi-level mansion with 6,500+ ft living space and Albion Hills Conservation Park steps away from its backyard will provide peace and serenity.Loft-style home located on a majestic hill with breathtaking 360-degree views. Some of the highlights of this property include approximately 3.7 acres of land, open concept w/18+ ft high ceilings, various walk-outs to beautiful nature-filled property, large and bright kitchen,5bedrooms, master bedroom with ensuite and walk-in boutique closet, 5 washrooms, 3 fireplaces,4balconies,2 laundry rooms, enormous open entertainment/game room with ball pit and cinema-stylescreen, steam shower, library with coffered ceiling and built-in custom bookshelves, walk-in wine cellar, LED motion staircase lighting, pot lights through the entire house, all windows re-inforced with 3M security film, heated floor at entrance, inground pool(as is), substantial 4 car garage,pond used for skating in the winter.
Rooms
- TypeLevelDimensionsFlooring
- Living roomMain16' 4.4" x 22' 3.7"Other
- Dining roomGround floor13' 10.8" x 19' 7.8"Other
- KitchenGround floor14' 1.2" x 20' 11.9"Other
- Family roomGround floor17' 3.3" x 22' 11.5"Other
- PlayroomGround floor30' 1.8" x 30' 6.1"Other
- LibraryMain17' 7.2" x 23' 7.4"Other
- Primary bedroomUpper16' 11.9" x 20' 11.9"Other
- BedroomUpper10' 11.8" x 10' 11.8"Other
- BedroomUpper10' 11.8" x 12' 6"Other
- BedroomUpper16' 11.9" x 12' 9.1"Other
- BedroomUpper10' 11.8" x 12' 9.4"Other
- BedroomUpper14' 6" x 16' 11.9"Other
Listing Agents
Request More Information
Request More Information
Location
29 Bartley Dr, Caledon, Ontario, L7E 0N1 Canada
Around this property
Information about the area within a 5-minute walk of this property.
Request Neighbourhood Information
Learn more about the neighbourhood and amenities around this home
Request NowPayment Calculator
- $
- %$
- %
- Principal and Interest 0
- Property Taxes 0
- Strata / Condo Fees 0

