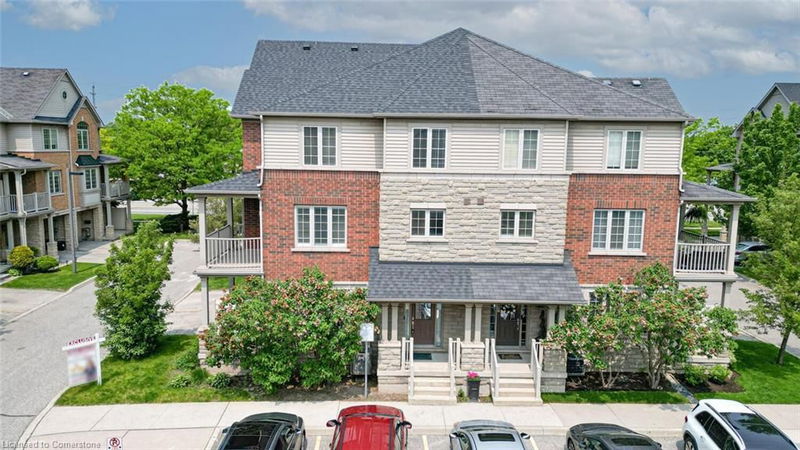Key Facts
- MLS® #: 40738525
- Property ID: SIRC2463754
- Property Type: Residential, Condo
- Living Space: 1,600 sq.ft.
- Bedrooms: 3
- Bathrooms: 1+1
- Parking Spaces: 2
- Listed By:
- SAVE MAX REAL ESTATE INC
Property Description
Welcome to 623 Maude Common, a beautiful end unit townhome in prime shoreacres location, one of the largest in the complex and packed with space, style & functionality. Step in to a welcoming foyer with ceramic tile and direct garage access (motorized garage) plus a home office or cozy lounge with walk out access. The bright open concept main floor boasts hardwood throughout a sleek kitchen with stainless steel appliances, stylish cabinetryand a breakfast bar for casual dining.The adjacent dining area opens to private balcony, creating the perfect spot for monring coffee or evening relaxation. The spacious living room is flooded with natural light , offering a warm and inviting space to unwind. Upstairs, you will find three generously sized bedrooms and a full bath ideal for families, professionals or anyone craving space & comfort. Major updates include New Roof(May 2025), Fridge Freezer(2024), New Light Fixtures(2025), Dishwasher(2021), Washer Dryer(2018), Nest Thermostat & Hello Door bell. All this , in a sought after community just steps away from QEW, GO Station, Shopping centres, Parks and top rated schools. Condominium fees is $ 91.57/mo. Don't miss your chance to own this standout townhome in a unbeatable location
Rental Items: Air Conditioner. - $ 92.43 Air Handling unit. - $ 28.36/mo Hot Water Tank - $ 48/mo (approx)
Rooms
- TypeLevelDimensionsFlooring
- Home officeMain36' 10.7" x 39' 5.2"Other
- Dining room2nd floor36' 1.8" x 39' 7.5"Other
- Kitchen2nd floor29' 7.5" x 33' 8.5"Other
- Family room2nd floor36' 3.4" x 42' 10.9"Other
- Bedroom3rd floor26' 6.1" x 33' 8.5"Other
- Bedroom3rd floor29' 6.3" x 36' 10.7"Other
- Primary bedroom3rd floor11' 6.1" x 13' 8.1"Other
Listing Agents
Request More Information
Request More Information
Location
623 Maude Common, Burlington, Ontario, L7L 0C7 Canada
Around this property
Information about the area within a 5-minute walk of this property.
Request Neighbourhood Information
Learn more about the neighbourhood and amenities around this home
Request NowPayment Calculator
- $
- %$
- %
- Principal and Interest $4,048 /mo
- Property Taxes n/a
- Strata / Condo Fees n/a

