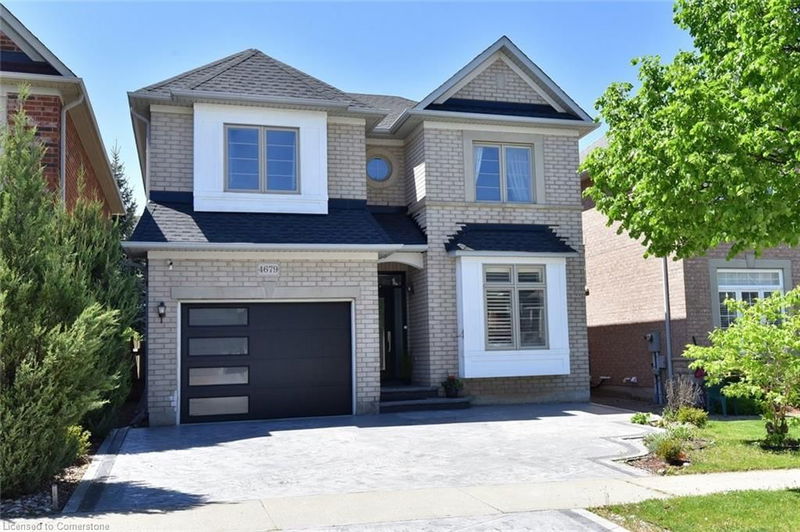Key Facts
- MLS® #: 40729874
- Property ID: SIRC2427551
- Property Type: Residential, Single Family Detached
- Living Space: 2,289 sq.ft.
- Bedrooms: 3
- Bathrooms: 2+1
- Parking Spaces: 4
- Listed By:
- One Percent Realty Ltd.
Property Description
UPDATED 3 Bed 2.5 Bath Home in the Desirable Established Alton Central Neighbourhood! This Fantastic Family home is located near Top Rated Schools, shops, restaurants, parks, golf, trails, Rec Centre & Easy Hwy Access. UPDATES Incl. NEW Shingles, Modern Garage Door & SS Fridge-2024. Concrete Driveway & Back Concrete Patio for a MAINTENANCE FREE Backyard – 2021. Elegant Porcelain Foyer Tiles & Oversized Entry Closet-2021. Bidet in Main Bath-2021. Other FEATURES Inc. Granite Kitchen Counters & Backsplash in EAT-IN Kitchen with W/O to Deck & GAZEBO. Cozy Gas Fireplace in the Family Room with beautiful Custom Built-In Cabinets. Sep Living Rm. Finished Bsmt Rec Room space, Additional 529 sq ft of living space! GRAND Primary Bedroom with Walk In Closet & SPACIOUS 4 Pc ENSUITE. Convenient Main Level Laundry. Parking for 4 Cars! Just Move In and ENJOY!
Rooms
- TypeLevelDimensionsFlooring
- Living roomMain10' 8.6" x 11' 8.9"Other
- Kitchen With Eating AreaMain8' 7.1" x 15' 8.1"Other
- Family roomMain11' 8.1" x 12' 9.1"Other
- Laundry roomMain5' 6.9" x 5' 6.9"Other
- Primary bedroom2nd floor12' 11.9" x 16' 1.2"Other
- Bathroom2nd floor4' 11" x 9' 10.5"Other
- Bedroom2nd floor9' 10.1" x 10' 11.1"Other
- Bedroom2nd floor10' 8.6" x 11' 8.1"Other
- BathroomLower6' 3.9" x 6' 7.9"Other
- Recreation RoomBasement12' 6" x 26' 10"Other
- UtilityBasement9' 3.8" x 12' 9.4"Other
Listing Agents
Request More Information
Request More Information
Location
4679 Mcleod Road, Burlington, Ontario, L7M 0K6 Canada
Around this property
Information about the area within a 5-minute walk of this property.
Request Neighbourhood Information
Learn more about the neighbourhood and amenities around this home
Request NowPayment Calculator
- $
- %$
- %
- Principal and Interest $6,294 /mo
- Property Taxes n/a
- Strata / Condo Fees n/a

