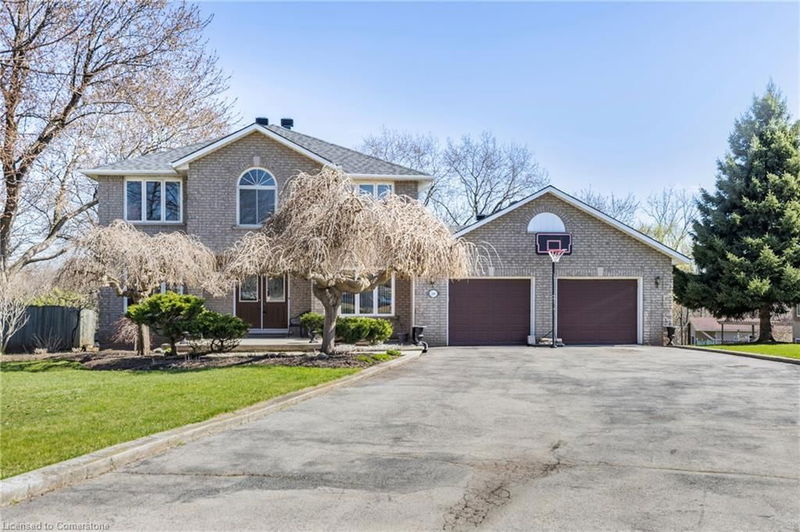Key Facts
- MLS® #: 40720934
- Property ID: SIRC2385874
- Property Type: Residential, Single Family Detached
- Living Space: 4,582 sq.ft.
- Lot Size: 1.80 ac
- Bedrooms: 4+1
- Bathrooms: 4
- Parking Spaces: 10
- Listed By:
- Real Broker Ontario Ltd.
Property Description
Located on a stunning 1.8-acre lot backing onto peaceful green space, this impressive all-brick two-storey home offers exceptional living space and versatility. With five bedrooms, four full bathrooms, and two full kitchens, its ideal for large families or multi-generational living. The main floor showcases a private office/den, formal dining room, spacious family room with fireplace, convenient laundry, and a bright eat-in kitchen with stainless steel appliances, tiled backsplash, island, and walkout to a covered back porch. Upstairs, the primary suite features a walk-in closet and a spacious 5-piece ensuite. The fully finished walkout basement includes a second kitchen, additional bedroom, 3-piece bath, cozy recreational room with fireplace, and direct access to the backyard. Located just steps from parks and trails, and close to transit, highways, schools, and amenities this is a rare opportunity with endless potential. Don't miss it!
Rooms
- TypeLevelDimensionsFlooring
- Dining roomMain12' 9.4" x 20' 1.5"Other
- Family roomMain25' 3.9" x 17' 8.9"Other
- FoyerMain8' 2.8" x 8' 3.9"Other
- Dining roomMain8' 7.9" x 16' 2"Other
- KitchenMain11' 3.8" x 16' 2"Other
- Laundry roomMain18' 9.1" x 6' 11.8"Other
- Living roomMain12' 9.4" x 14' 4.8"Other
- Home officeMain10' 5.9" x 11' 3.8"Other
- Bedroom2nd floor15' 5.8" x 11' 10.9"Other
- Primary bedroom2nd floor12' 9.4" x 22' 4.8"Other
- Bedroom2nd floor14' 2" x 11' 10.9"Other
- Bedroom2nd floor10' 8.6" x 11' 6.1"Other
- BedroomBasement11' 6.9" x 16' 6"Other
- Dining roomBasement15' 10.9" x 9' 6.1"Other
- Cellar / Cold roomBasement11' 8.9" x 11' 10.9"Other
- KitchenBasement20' 2.9" x 15' 8.9"Other
- UtilityBasement11' 6.9" x 13' 10.1"Other
- Recreation RoomBasement25' 11.8" x 24' 6"Other
- StorageBasement32' 3" x 8' 5.1"Other
Listing Agents
Request More Information
Request More Information
Location
266 Sumach Drive, Burlington, Ontario, L7T 0B5 Canada
Around this property
Information about the area within a 5-minute walk of this property.
Request Neighbourhood Information
Learn more about the neighbourhood and amenities around this home
Request NowPayment Calculator
- $
- %$
- %
- Principal and Interest $12,183 /mo
- Property Taxes n/a
- Strata / Condo Fees n/a

