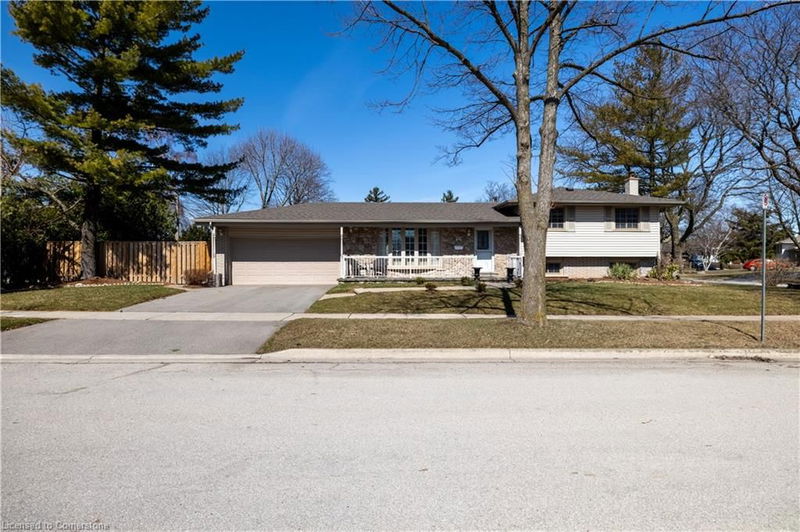Key Facts
- MLS® #: 40711117
- Property ID: SIRC2342103
- Property Type: Residential, Single Family Detached
- Living Space: 1,074 sq.ft.
- Bedrooms: 3
- Bathrooms: 2
- Parking Spaces: 4
- Listed By:
- Royal LePage Real Estate Serv.
Property Description
Ideally situated on a picturesque, mature lot in the coveted Elizabeth Gardens neighbourhood, this beautifully maintained side-split home offers a perfect blend of tranquillity & convenience just moments from Lake Ontario's shimmering shores. It’s a short stroll to the lake, restaurants, & Appleby Mall with Fortino’s, LCBO, & essential services. Commuters enjoy a quick five-minute drive to the Appleby GO Station & the QEW/403 Highway. Across the street a pathway leads to Pineland Park, providing lush green space for outdoor enjoyment, & great schools are within easy reach. Curb appeal abounds with mature trees, a winding flagstone walkway leading to a covered front veranda, complemented by a double attached garage for added convenience. Inside, the spacious & functional layout boasts 3 generous bedrooms, 2 full bathrooms & great living space. An elegant living room showcases French doors, refined crown mouldings, lustrous hardwood floors, & flows seamlessly into the dining room, where sliding glass doors open to a 3-season enclosed deck accessing the interlocking stone patio & yard. The functional eat-in kitchen features ample white cabinetry, a pantry, granite countertops, 3 white appliances, & a French door to the foyer. Upstairs, the beautiful 4-piece bathroom impresses with custom cabinetry, pot lighting, & a whirlpool tub/shower combination, complementing the 3 bright bedrooms, each with hardwood flooring. On the lower level, the family room is an inviting retreat, complete with a corner gas fireplace, built-in cabinetry, & stylish pot lighting. The modern 3-piece bathroom offers a glass-enclosed corner shower, while the spacious laundry room & enclosed walk-up to the yard provide both practicality & convenience, making this exceptional home a perfect sanctuary in a sought-after lakeside community.
Rooms
Listing Agents
Request More Information
Request More Information
Location
5013 Fern Drive, Burlington, Ontario, L7L 3P2 Canada
Around this property
Information about the area within a 5-minute walk of this property.
- 21.24% 50 to 64 years
- 18.49% 35 to 49 years
- 16.24% 65 to 79 years
- 14.2% 20 to 34 years
- 7.86% 80 and over
- 6.06% 10 to 14
- 6.05% 15 to 19
- 5.4% 5 to 9
- 4.45% 0 to 4
- Households in the area are:
- 85.86% Single family
- 12.41% Single person
- 1.73% Multi person
- 0% Multi family
- $163,066 Average household income
- $68,969 Average individual income
- People in the area speak:
- 90.06% English
- 1.61% Polish
- 1.49% Italian
- 1.32% Spanish
- 1.26% English and non-official language(s)
- 1.13% French
- 0.96% German
- 0.93% Serbian
- 0.69% Arabic
- 0.54% Hungarian
- Housing in the area comprises of:
- 86.96% Single detached
- 7.28% Row houses
- 5.48% Semi detached
- 0.27% Apartment 1-4 floors
- 0.01% Duplex
- 0% Apartment 5 or more floors
- Others commute by:
- 5.55% Other
- 4.27% Foot
- 3.09% Public transit
- 0% Bicycle
- 26.96% Bachelor degree
- 26.55% College certificate
- 25.35% High school
- 9.57% Did not graduate high school
- 7.49% Post graduate degree
- 3.51% Trade certificate
- 0.58% University certificate
- The average air quality index for the area is 1
- The area receives 302.53 mm of precipitation annually.
- The area experiences 7.4 extremely hot days (32.11°C) per year.
Request Neighbourhood Information
Learn more about the neighbourhood and amenities around this home
Request NowPayment Calculator
- $
- %$
- %
- Principal and Interest $5,464 /mo
- Property Taxes n/a
- Strata / Condo Fees n/a

