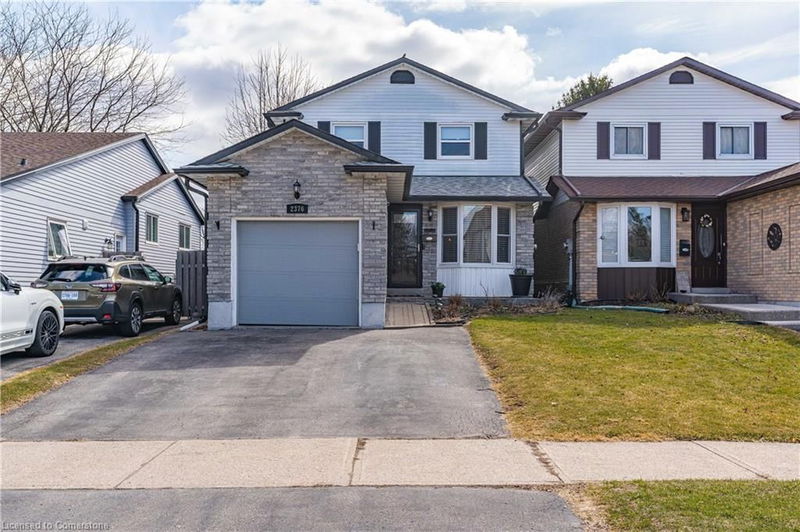Key Facts
- MLS® #: 40709446
- Property ID: SIRC2340023
- Property Type: Residential, Single Family Detached
- Living Space: 1,566.23 sq.ft.
- Bedrooms: 3
- Bathrooms: 3+1
- Parking Spaces: 3
- Listed By:
- RE/MAX Escarpment Realty Inc.
Property Description
Desirable, Family-Friendly, Brant Hills Location. This lovely, family home is situated in the heart of one of Burlington’s most sought-after neighbourhoods. It is the ideal residence for a growing family. The main floor boasts a spacious and inviting living and dining area with sliding glass doors to the private yard. This main living space is complemented by an updated and functional and stylish kitchen featuring a stunning stainless steel farmhouse sink, loads of cabinets with pull-out drawers for organization and granite countertop's. Convenient, spacious main floor laundry, a 2 piece powder room, and inside entry to the garage complete this level. Upstairs, you will find three generously sized bedrooms and two full bathrooms. The primary bedroom features a three-piece ensuite bathroom and a walk-in closet complete with a closet organizer. The fully finished, sizeable basement offers a cozy wood-burning fireplace and an additional bonus room that can be utilized as a home gym, a recreation space for children, or a creative workspace. Rounding out this lower level is an additional three-piece bathroom and a storage closet. The fully fenced, private yard features a covered porch for relaxation, a shed, and ample space for children and pets to play. This location offers unparalleled convenience, being close to Highway 5 and Highway 407 for commuters, as well as shopping, excellent schools, parks, trails, golf, Brant Hills Community Centre, and more. Offer presentation Tuesday April 1 @ 12pm
Rooms
- TypeLevelDimensionsFlooring
- KitchenMain8' 2" x 10' 11.8"Other
- Breakfast RoomMain8' 6.3" x 6' 3.1"Other
- Living roomMain10' 11.8" x 20' 4"Other
- Dining roomMain9' 4.9" x 12' 4"Other
- BathroomMain4' 7.9" x 7' 10"Other
- Laundry roomMain8' 3.9" x 7' 6.9"Other
- Primary bedroom2nd floor11' 5" x 15' 10.9"Other
- Bedroom2nd floor11' 3.8" x 11' 3"Other
- Bathroom2nd floor6' 3.9" x 9' 6.1"Other
- Bedroom2nd floor13' 8.9" x 9' 8.1"Other
- BathroomBasement7' 4.1" x 7' 6.9"Other
- Bonus RoomBasement18' 9.9" x 16' 6.8"Other
- Family roomBasement14' 2.8" x 20' 2.1"Other
- UtilityBasement8' 3.9" x 11' 3"Other
Listing Agents
Request More Information
Request More Information
Location
2376 Holyhead Drive, Burlington, Ontario, L7P 3V3 Canada
Around this property
Information about the area within a 5-minute walk of this property.
- 23.02% 35 à 49 ans
- 19.83% 50 à 64 ans
- 16.65% 20 à 34 ans
- 13.17% 65 à 79 ans
- 7.08% 5 à 9 ans
- 6.38% 0 à 4 ans ans
- 6.16% 10 à 14 ans
- 6.09% 15 à 19 ans
- 1.62% 80 ans et plus
- Les résidences dans le quartier sont:
- 87.14% Ménages unifamiliaux
- 12.38% Ménages d'une seule personne
- 0.28% Ménages multifamiliaux
- 0.2% Ménages de deux personnes ou plus
- 137 442 $ Revenu moyen des ménages
- 57 842 $ Revenu personnel moyen
- Les gens de ce quartier parlent :
- 91.24% Anglais
- 2.57% Espagnol
- 1.79% Anglais et langue(s) non officielle(s)
- 0.88% Français
- 0.85% Portugais
- 0.81% Polonais
- 0.5% Croate
- 0.47% Ourdou
- 0.45% Ukrainien
- 0.43% Italien
- Le logement dans le quartier comprend :
- 68.49% Maison individuelle non attenante
- 24.77% Maison jumelée
- 4.31% Maison en rangée
- 1.81% Appartement, 5 étages ou plus
- 0.38% Duplex
- 0.24% Appartement, moins de 5 étages
- D’autres font la navette en :
- 5.65% Autre
- 4.22% Transport en commun
- 0.21% Marche
- 0% Vélo
- 31.3% Diplôme d'études secondaires
- 25.73% Certificat ou diplôme d'un collège ou cégep
- 21.72% Baccalauréat
- 10.07% Aucun diplôme d'études secondaires
- 5.32% Certificat ou diplôme d'apprenti ou d'une école de métiers
- 5.28% Certificat ou diplôme universitaire supérieur au baccalauréat
- 0.58% Certificat ou diplôme universitaire inférieur au baccalauréat
- L’indice de la qualité de l’air moyen dans la région est 1
- La région reçoit 309.06 mm de précipitations par année.
- La région connaît 7.4 jours de chaleur extrême (31.79 °C) par année.
Request Neighbourhood Information
Learn more about the neighbourhood and amenities around this home
Request NowPayment Calculator
- $
- %$
- %
- Principal and Interest $4,394 /mo
- Property Taxes n/a
- Strata / Condo Fees n/a

