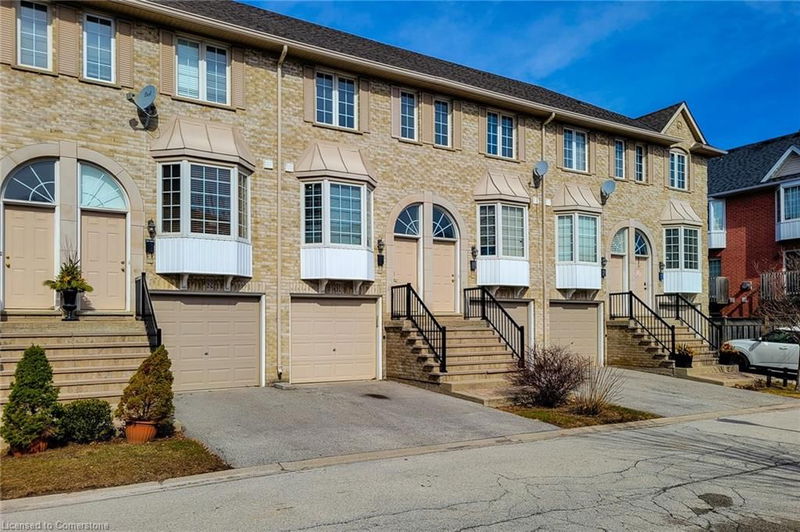Key Facts
- MLS® #: 40710972
- Property ID: SIRC2340005
- Property Type: Residential, Condo
- Living Space: 1,194 sq.ft.
- Year Built: 1999
- Bedrooms: 2
- Bathrooms: 1+1
- Parking Spaces: 2
- Listed By:
- HouseSigma Inc.
Property Description
Modern Townhome with Extra Privacy. This 2-bedroom, 2-bathroom townhome offers 1,194 sq. ft. of bright, functional living space in a prime Burlington location. Backing onto a huge green common area, it provides extra privacy something rarely found in townhome living. The main level features an open-concept layout with hardwood floors, a modern eat-in kitchen with a breakfast bar. The living and dining area extend to a walkout balcony, perfect for a morning coffee or unwinding after work. Upstairs, vaulted ceilings add character to both bedrooms, while the modern 4-piece bathroom includes a spa-like tub and standup shower. The convenience of second-floor laundry makes everyday living easier. The lower level offers a versatile rec room with direct access to a private patio, a 2-piece bath, and indoor garage entry. Parking is effortless with a private garage plus a driveway spot, and ample visitor parking nearby for guests. Located just steps from Palmer Park and scenic trails, with FreshCo, Fortinos, and Headon Forest Shopping Centre nearby, everything you need is within reach. Easy access to major highways makes commuting simple. A well-designed home in a great location with rare outdoor space and two-car parking Dont miss it!
Rooms
- TypeLevelDimensionsFlooring
- KitchenMain55' 11.2" x 29' 9.8"Other
- Dining roomMain32' 10" x 29' 9.8"Other
- Living roomMain33' 8.5" x 42' 10.1"Other
- Primary bedroom2nd floor36' 10.7" x 42' 9.3"Other
- Bedroom2nd floor26' 6.8" x 42' 9.3"Other
- Recreation RoomBasement39' 4.8" x 42' 8.9"Other
- Bathroom2nd floor36' 3" x 16' 8.7"Other
- BathroomBasement16' 6" x 16' 8.7"Other
Listing Agents
Request More Information
Request More Information
Location
3480 Upper Middle Road #91, Burlington, Ontario, L7M 4S1 Canada
Around this property
Information about the area within a 5-minute walk of this property.
- 22.3% 35 à 49 ans
- 21.32% 50 à 64 ans
- 19.86% 20 à 34 ans
- 14.83% 65 à 79 ans
- 4.99% 5 à 9 ans
- 4.54% 0 à 4 ans ans
- 4.32% 80 ans et plus
- 4.08% 15 à 19
- 3.76% 10 à 14
- Les résidences dans le quartier sont:
- 56.14% Ménages unifamiliaux
- 41.64% Ménages d'une seule personne
- 2.22% Ménages de deux personnes ou plus
- 0% Ménages multifamiliaux
- 138 287 $ Revenu moyen des ménages
- 64 964 $ Revenu personnel moyen
- Les gens de ce quartier parlent :
- 87.52% Anglais
- 2.48% Anglais et langue(s) non officielle(s)
- 1.73% Espagnol
- 1.47% Pendjabi
- 1.42% Polonais
- 1.34% Portugais
- 1.33% Arabe
- 0.99% Français
- 0.96% Hindi
- 0.77% Mandarin
- Le logement dans le quartier comprend :
- 47.14% Appartement, moins de 5 étages
- 30.35% Maison individuelle non attenante
- 18.31% Maison en rangée
- 3.37% Appartement, 5 étages ou plus
- 0.44% Duplex
- 0.38% Maison jumelée
- D’autres font la navette en :
- 3.51% Autre
- 2.32% Marche
- 2.28% Transport en commun
- 0% Vélo
- 28.61% Certificat ou diplôme d'un collège ou cégep
- 24.77% Diplôme d'études secondaires
- 23.79% Baccalauréat
- 8.09% Certificat ou diplôme universitaire supérieur au baccalauréat
- 7.72% Aucun diplôme d'études secondaires
- 5.32% Certificat ou diplôme d'apprenti ou d'une école de métiers
- 1.7% Certificat ou diplôme universitaire inférieur au baccalauréat
- L’indice de la qualité de l’air moyen dans la région est 1
- La région reçoit 306.03 mm de précipitations par année.
- La région connaît 7.4 jours de chaleur extrême (31.88 °C) par année.
Request Neighbourhood Information
Learn more about the neighbourhood and amenities around this home
Request NowPayment Calculator
- $
- %$
- %
- Principal and Interest $3,711 /mo
- Property Taxes n/a
- Strata / Condo Fees n/a

