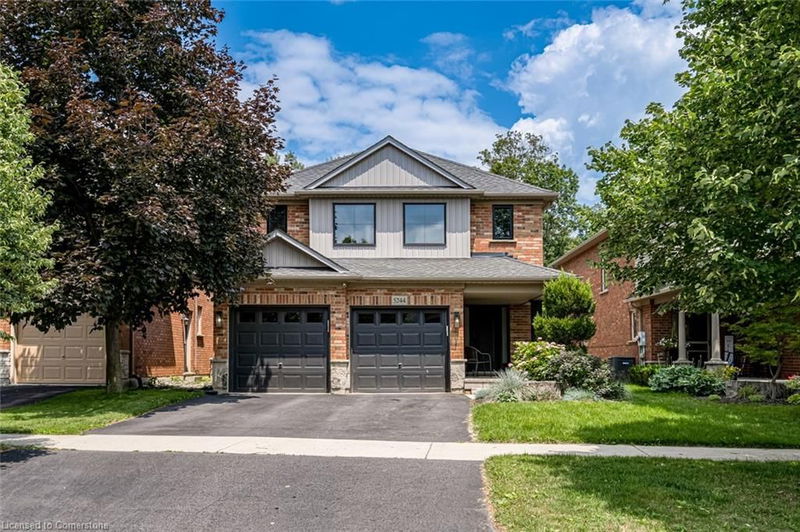Key Facts
- MLS® #: 40710955
- Property ID: SIRC2339980
- Property Type: Residential, Single Family Detached
- Living Space: 2,270 sq.ft.
- Year Built: 2001
- Bedrooms: 3+1
- Bathrooms: 3+1
- Parking Spaces: 4
- Listed By:
- RE/MAX Escarpment Realty Inc.
Property Description
This breathtaking Branthaven built home, nestled on a premium lot, is a true showstopper and designed for those who love to entertain. With a sparkling saltwater pool (2020), synthetic turf and a lush putting green, a charming gazebo dining area, and an expansive stone patio, the outdoor space is just as impressive as the interior (front lawn has irrigation system). Inside, the home has been extensively renovated (Hallmark Homes, 2020), and embraces a modern open-concept layout. The chef’s kitchen is a highlight, featuring high-end Frigidaire Professional appliances, a built-in double oven, and a countertop induction range. A massive island offers both additional seating and storage, and a focal point for the great room, while abundant cabinetry and sleek quartz countertops create a perfect blend of form and function. The inviting living space is centered around a striking focal wall with a TV and electric fireplace, complemented by custom built-in display shelves and a functional work area. There is inside access to the double garage with EV charger and Racedeck Garage flooring. Upstairs, you'll find three generously sized bedrooms, a spacious laundry room, and two beautifully designed full baths. The ensuite is a private retreat, featuring a separate soaker tub, a large shower, and double sinks for a spa-like experience. The fully finished lower level offers a versatile open recreation area—ideal for a home theater, gym, or playroom—along with a 4th bedroom and a 3-piece ensuite bathroom. Built-in storage throughout the home ensures you have space for everything you need. This smart-wired home includes luxury vinyl flooring, sleek updated black windows, exterior landscape lighting and remote-controlled window blinds for the ultimate in comfort and convenience.
Rooms
- TypeLevelDimensionsFlooring
- Great RoomMain23' 1.9" x 25' 11.8"Other
- Primary bedroom2nd floor14' 4" x 17' 3.8"Other
- Bedroom2nd floor10' 11.8" x 13' 10.1"Other
- Bedroom2nd floor10' 5.9" x 13' 3.8"Other
- Bathroom2nd floor22' 11.9" x 25' 11.8"Other
- BedroomBasement10' 7.8" x 10' 11.8"Other
- Recreation RoomBasement22' 11.9" x 25' 11.8"Other
Listing Agents
Request More Information
Request More Information
Location
5244 Brada Crescent, Burlington, Ontario, L7L 6W4 Canada
Around this property
Information about the area within a 5-minute walk of this property.
- 27.37% 35 to 49 years
- 18.96% 50 to 64 years
- 14.29% 20 to 34 years
- 8.95% 5 to 9 years
- 8.87% 10 to 14 years
- 8.62% 15 to 19 years
- 6.42% 0 to 4 years
- 5.25% 65 to 79 years
- 1.28% 80 and over
- Households in the area are:
- 87.39% Single family
- 11.37% Single person
- 1.23% Multi person
- 0.01% Multi family
- $172,625 Average household income
- $72,228 Average individual income
- People in the area speak:
- 82.07% English
- 3.63% English and non-official language(s)
- 2.93% Mandarin
- 2.29% Portuguese
- 2.01% Arabic
- 2.01% Spanish
- 1.89% Polish
- 1.19% French
- 1% Italian
- 0.97% Punjabi (Panjabi)
- Housing in the area comprises of:
- 71.59% Single detached
- 25.34% Row houses
- 3.04% Semi detached
- 0.03% Apartment 5 or more floors
- 0% Duplex
- 0% Apartment 1-4 floors
- Others commute by:
- 4.38% Other
- 2.35% Foot
- 1.22% Public transit
- 0% Bicycle
- 32.3% Bachelor degree
- 20.72% College certificate
- 19.72% High school
- 10.41% Post graduate degree
- 10.24% Did not graduate high school
- 3.76% University certificate
- 2.84% Trade certificate
- The average air quality index for the area is 1
- The area receives 306.03 mm of precipitation annually.
- The area experiences 7.4 extremely hot days (31.88°C) per year.
Request Neighbourhood Information
Learn more about the neighbourhood and amenities around this home
Request NowPayment Calculator
- $
- %$
- %
- Principal and Interest $8,911 /mo
- Property Taxes n/a
- Strata / Condo Fees n/a

