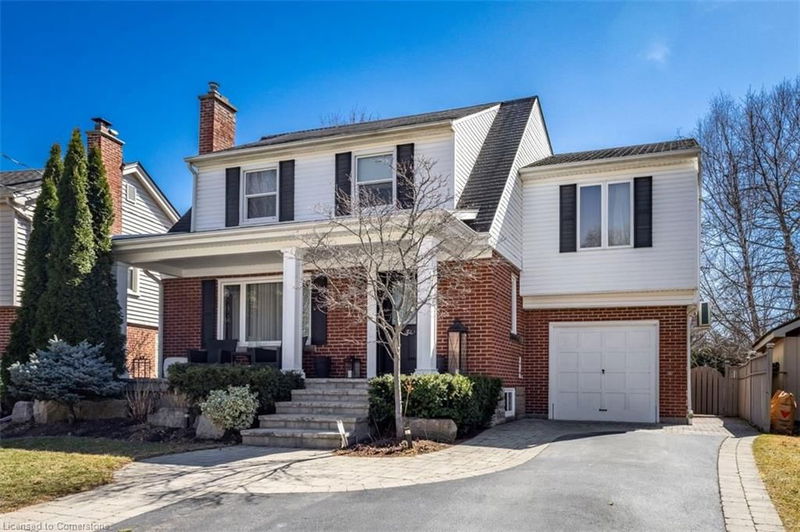Key Facts
- MLS® #: 40709607
- Property ID: SIRC2339919
- Property Type: Residential, Single Family Detached
- Living Space: 3,124 sq.ft.
- Bedrooms: 4
- Bathrooms: 2+1
- Parking Spaces: 3
- Listed By:
- Royal LePage Burloak Real Estate Services
Property Description
Located on a quiet, desirable street, this 4-bedroom, 3-bathroom family home offers plenty of space and updates. Main floor features Brazilian cherry hardwood throughout. Spacious kitchen includes stainless steel appliances, a wine fridge, dark wood
cabinetry, granite countertops, and a breakfast bar with seating for six. Great room has a cathedral ceiling, palladium window, gas fireplace, and patio doors leading to a large deck. A separate dining room with a wood-burning fireplace and picture window is
perfect for entertaining. Main floor also includes a mudroom with a built-in bench and closet, as well as a powder room. Upstairs, hardwood floors continue throughout. The primary bedroom features a walk-in closet and a 4-piece ensuite with a jetted tub and
custom storage. Second bedroom has a double closet with organizers. The third bedroom has a walk-in closet. A fourth bedroom and a 3-piece main bath with a large shower and linen closet complete this level. Finished, lower level includes a recreation
room, games room, office, laundry room, and ample storage. Fully fenced backyard is designed for both relaxation and entertaining, featuring an in-ground saltwater pool (heated by gas or solar), a stone patio, and a large upper deck. A sprinkler system ensures easy maintenance. Single-car garage. Steps to restaurants, shops, parks, schools, and downtown Burlington. A great family home in an ideal location!
Rooms
- TypeLevelDimensionsFlooring
- Dining roomMain11' 6.1" x 16' 6.8"Other
- KitchenMain10' 7.9" x 16' 6"Other
- Great RoomMain13' 8.9" x 22' 11.9"Other
- BathroomMain4' 11.8" x 4' 3.1"Other
- Mud RoomMain5' 4.1" x 6' 7.1"Other
- Primary bedroom2nd floor11' 1.8" x 12' 2.8"Other
- Bathroom2nd floor7' 10" x 12' 2.8"Other
- Bedroom2nd floor13' 10.9" x 14' 7.9"Other
- Bedroom2nd floor10' 7.9" x 11' 1.8"Other
- Laundry roomBasement5' 4.1" x 11' 6.1"Other
- Home officeBasement6' 3.1" x 10' 9.9"Other
- Bedroom2nd floor10' 11.1" x 14' 8.9"Other
- Bathroom2nd floor9' 8.1" x 9' 3.8"Other
- Recreation RoomBasement15' 8.9" x 22' 1.7"Other
- PlayroomBasement12' 4" x 17' 8.9"Other
- UtilityBasement5' 4.9" x 15' 8.9"Other
- StorageBasement5' 4.9" x 7' 1.8"Other
Listing Agents
Request More Information
Request More Information
Location
2064 Wellington Avenue, Burlington, Ontario, L7R 1P3 Canada
Around this property
Information about the area within a 5-minute walk of this property.
- 26.67% 50 to 64 年份
- 17.85% 35 to 49 年份
- 16.96% 20 to 34 年份
- 16.75% 65 to 79 年份
- 5.01% 10 to 14 年份
- 4.72% 5 to 9 年份
- 4.6% 15 to 19 年份
- 3.99% 80 and over
- 3.46% 0 to 4
- Households in the area are:
- 69.66% Single family
- 27.95% Single person
- 2.1% Multi person
- 0.29% Multi family
- 199 498 $ Average household income
- 80 540 $ Average individual income
- People in the area speak:
- 94.4% English
- 1.19% English and non-official language(s)
- 0.91% French
- 0.69% Italian
- 0.66% Spanish
- 0.62% Polish
- 0.6% Dutch
- 0.4% Croatian
- 0.26% Latvian
- 0.26% Czech
- Housing in the area comprises of:
- 69.68% Single detached
- 15.89% Apartment 1-4 floors
- 8.72% Apartment 5 or more floors
- 2.41% Row houses
- 1.95% Duplex
- 1.36% Semi detached
- Others commute by:
- 7.67% Other
- 2.78% Foot
- 2.33% Public transit
- 0.88% Bicycle
- 31.45% Bachelor degree
- 23.17% High school
- 23.01% College certificate
- 10.06% Post graduate degree
- 6.19% Did not graduate high school
- 4.24% Trade certificate
- 1.88% University certificate
- The average are quality index for the area is 1
- The area receives 303.99 mm of precipitation annually.
- The area experiences 7.4 extremely hot days (32.15°C) per year.
Request Neighbourhood Information
Learn more about the neighbourhood and amenities around this home
Request NowPayment Calculator
- $
- %$
- %
- Principal and Interest $10,733 /mo
- Property Taxes n/a
- Strata / Condo Fees n/a

