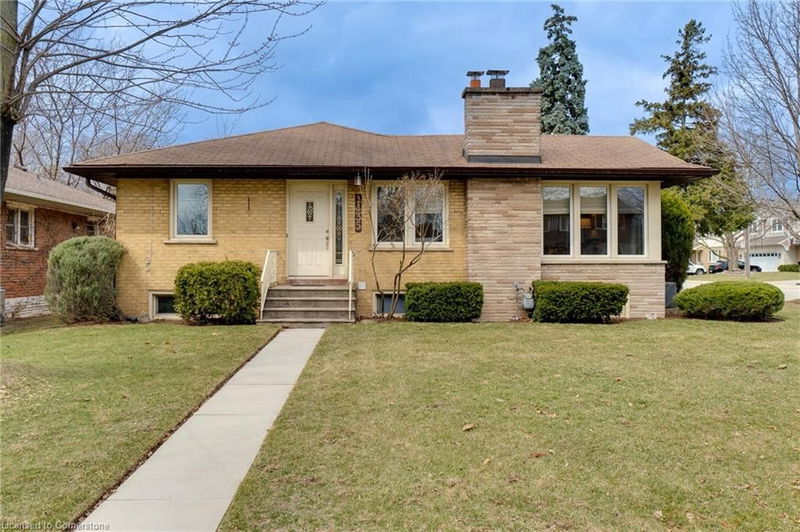Key Facts
- MLS® #: 40710344
- Property ID: SIRC2338167
- Property Type: Residential, Single Family Detached
- Living Space: 2,480 sq.ft.
- Lot Size: 4,749.80 ac
- Year Built: 1958
- Bedrooms: 3+1
- Bathrooms: 2
- Parking Spaces: 3
- Listed By:
- RE/MAX Escarpment Realty Inc.
Property Description
Discover timeless character and modern comfort in this meticulously maintained brick Bungalow, nestled on a tranquil crescent in core Burlington. Enjoy the convenience of the freshly paved double driveway (2024) and single car garage with automatic garage door opener. The main level features 3 bedrooms and a stylish 3 piece bathroom (renovated in 2023). The principal and second bedrooms have updated broadloom flooring (2025). The kitchen features oak cabinetry, Corian countertops and slate tile flooring for durability and convenience and offers access to the side deck w/ grilling space. The living room and dining area features oak hardwood flooring and a cozy wood burning fireplace for your comfort in cooler months. The fully finished lower level boasts a versatile den/fourth bedroom, a recreation room with operational wood burning fireplace and a games/exercise area. The lower level 3 piece bathroom was renovated in 2022 and offers upscale finishes and fixtures and the laundry/utility room offers both function and convenient storage. The unfenced yard offers a blank canvas for your landscaping vision. Ideally situated in a convenient downtown location, you'll be steps from schools, lush parks, vibrant shopping, diverse restaurants, and the stunning Burlington waterfront. With easy access to major highways and GO Transit, this home offers unparalleled convenience.
Rooms
- TypeLevelDimensionsFlooring
- KitchenMain9' 1.8" x 12' 9.1"Other
- FoyerMain4' 7.9" x 8' 7.9"Other
- Living / Dining RoomMain13' 5" x 22' 1.7"Other
- Primary bedroomMain10' 5.9" x 14' 8.9"Other
- BedroomMain10' 2.8" x 12' 2.8"Other
- BathroomMain5' 10.2" x 7' 10.8"Other
- BedroomMain7' 10.8" x 11' 6.1"Other
- Recreation RoomBasement16' 4.8" x 28' 4.1"Other
- BedroomBasement13' 8.1" x 16' 9.1"Other
- BathroomBasement6' 11.8" x 7' 6.9"Other
- Laundry roomBasement13' 5" x 13' 5.8"Other
Listing Agents
Request More Information
Request More Information
Location
1435 Alfred Crescent, Burlington, Ontario, L7S 1K8 Canada
Around this property
Information about the area within a 5-minute walk of this property.
Request Neighbourhood Information
Learn more about the neighbourhood and amenities around this home
Request NowPayment Calculator
- $
- %$
- %
- Principal and Interest $5,370 /mo
- Property Taxes n/a
- Strata / Condo Fees n/a

