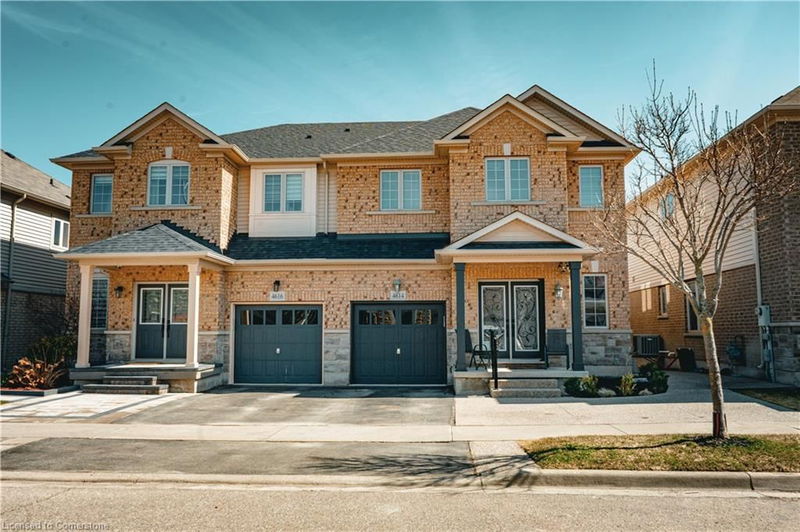Key Facts
- MLS® #: 40706948
- Property ID: SIRC2338089
- Property Type: Residential, Single Family Detached
- Living Space: 1,968 sq.ft.
- Year Built: 2010
- Bedrooms: 4+1
- Bathrooms: 3+1
- Parking Spaces: 3
- Listed By:
- Keller Williams Edge Realty, Brokerage
Property Description
Welcome Home! Don’t miss this beautifully updated 4+1 bedroom, 4-bathroom semi-detached home in the heart of Alton Village! Move-in ready and freshly updated, this stunning home features newly renovated light laminate flooring throughout (2024), modern pot lights, and an inviting open-concept layout—perfect for families. The renovated gourmet kitchen (2024) boasts stainless steel appliances, quartz countertops, a stylish subway tile backsplash, a breakfast bar, and elegant white cabinetry. The spacious living and family rooms are enhanced with ornamental molding, pot lights, and large windows, creating a bright and welcoming atmosphere. Upstairs, the primary suite offers a walk-in closet, 3-piece ensuite, and abundant natural light. Three additional bright and spacious bedrooms provide flexibility for growing families, each with ample closet space. The fully finished basement adds extra versatility, featuring a bedroom, 3-piece bath, walk-in pantry, and laundry room—ideal for an in-law suite or additional living space. Plus, all bathrooms include warm water bidet plumbing (easy to install) for added convenience. Step outside to a fully fenced backyard with a patio and shed—perfect for entertaining and family gatherings. Additional highlights include an attached garage with inside entry, EV rough-in, a new roof (2024), and three-car parking. Located in a family-friendly neighbourhood, this home is just steps from top-rated schools, parks, shopping, highways, and public transit. Your Dream Home Awaits!
Rooms
- TypeLevelDimensionsFlooring
- Dining roomMain10' 7.8" x 10' 7.9"Other
- KitchenMain9' 10.5" x 9' 10.1"Other
- Family roomMain12' 11.9" x 13' 8.1"Other
- Living roomMain12' 4.8" x 13' 8.1"Other
- Bedroom2nd floor10' 4" x 11' 6.9"Other
- Primary bedroom2nd floor14' 11" x 14' 7.9"Other
- Bedroom2nd floor10' 2" x 14' 11"Other
- Bedroom2nd floor10' 4" x 12' 6"Other
- BedroomLower10' 7.8" x 10' 7.8"Other
Listing Agents
Request More Information
Request More Information
Location
4614 Keystone Crescent, Burlington, Ontario, L7M 0L9 Canada
Around this property
Information about the area within a 5-minute walk of this property.
- 31.89% 35 to 49 years
- 14.51% 50 to 64 years
- 11.81% 20 to 34 years
- 10.91% 10 to 14 years
- 10.56% 5 to 9 years
- 8.78% 15 to 19 years
- 5.45% 0 to 4 years
- 5.37% 65 to 79 years
- 0.72% 80 and over
- Households in the area are:
- 93.57% Single family
- 5.37% Single person
- 0.94% Multi family
- 0.12% Multi person
- $191,390 Average household income
- $73,878 Average individual income
- People in the area speak:
- 63.48% English
- 9% English and non-official language(s)
- 5.26% Arabic
- 5.13% Punjabi (Panjabi)
- 5% Mandarin
- 4.13% Urdu
- 2.3% Spanish
- 2.18% Hindi
- 2.06% Korean
- 1.46% Italian
- Housing in the area comprises of:
- 84.14% Single detached
- 15.33% Semi detached
- 0.53% Row houses
- 0% Duplex
- 0% Apartment 1-4 floors
- 0% Apartment 5 or more floors
- Others commute by:
- 4.4% Public transit
- 4.15% Other
- 1.33% Foot
- 0% Bicycle
- 33.94% Bachelor degree
- 18.55% High school
- 16.8% College certificate
- 12.67% Post graduate degree
- 12.41% Did not graduate high school
- 3.33% University certificate
- 2.31% Trade certificate
- The average air quality index for the area is 1
- The area receives 306.03 mm of precipitation annually.
- The area experiences 7.4 extremely hot days (31.88°C) per year.
Request Neighbourhood Information
Learn more about the neighbourhood and amenities around this home
Request NowPayment Calculator
- $
- %$
- %
- Principal and Interest $6,099 /mo
- Property Taxes n/a
- Strata / Condo Fees n/a

