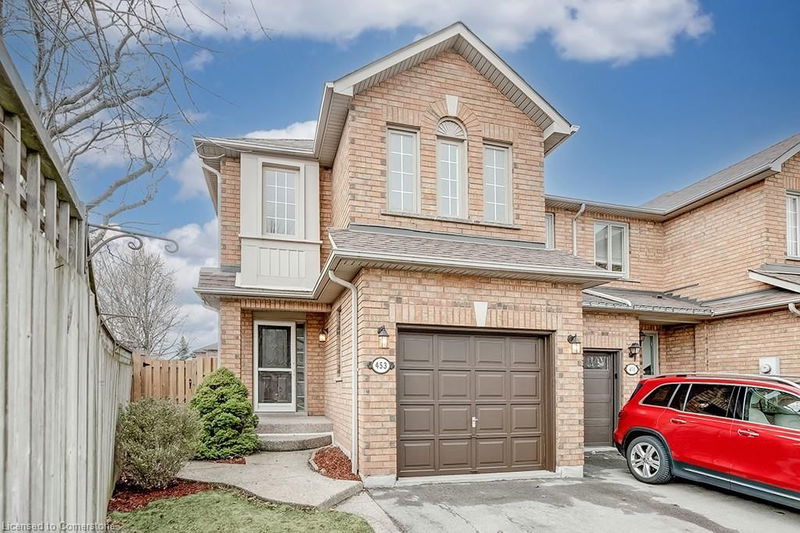Key Facts
- MLS® #: 40709671
- Property ID: SIRC2336341
- Property Type: Residential, Townhouse
- Living Space: 1,422 sq.ft.
- Bedrooms: 3
- Bathrooms: 2+1
- Parking Spaces: 2
- Listed By:
- Royal LePage Burloak Real Estate Services
Property Description
BEAUTIFULLY updated 3-bedroom, 2 ½ bath end-unit townhome offering over 1400 sq. ft. of stylish living space plus a 600 square foot beautifully finished basement, perfect for work or play. Recent updates include gorgeous vinyl flooring, new carpet on the stairs, new stainless steel kitchen appliances, new lighting, and freshly painted throughout. The bright main floor features a bright kitchen, an open concept dining room and family room, a powder room, and garage entry for convenience. The generous primary suite has a walk-in closet, and 4-piece en-suite. Two additional bedrooms and another 4-piece bath complete the second floor. Nestled on a large lot with landscaped front, side, and rear yards, and a walk-out to the large deck with gas hookup, this property is perfect for outdoor entertaining. Located on a quiet crescent with friendly neighbors, it’s close to schools, shopping, bike trails, and libraries, and all amenities, with quick access to QEW, 403, and 407. Just a short walk to the GO Bus, Train, Burlington Trans-it, and great restaurants. This high demand, family-friendly neighborhood is ideal for professionals and families alike. Move-in ready and waiting for you!
Rooms
- TypeLevelDimensionsFlooring
- Living roomMain10' 11.8" x 16' 9.1"Other
- Dining roomMain6' 9.8" x 8' 7.9"Other
- KitchenMain7' 8.1" x 10' 7.8"Other
- Primary bedroom2nd floor11' 1.8" x 17' 11.1"Other
- Bedroom2nd floor8' 8.5" x 11' 6.9"Other
- Bedroom2nd floor9' 8.9" x 13' 10.9"Other
- DenBasement10' 7.1" x 12' 6"Other
- Recreation RoomBasement10' 7.8" x 17' 5"Other
Listing Agents
Request More Information
Request More Information
Location
453 Taylor Crescent, Burlington, Ontario, L7L 6G2 Canada
Around this property
Information about the area within a 5-minute walk of this property.
- 25.1% 35 à 49 ans
- 21.36% 50 à 64 ans
- 18.77% 20 à 34 ans
- 7.62% 65 à 79 ans
- 7.04% 0 à 4 ans ans
- 6.78% 5 à 9 ans
- 5.98% 15 à 19 ans
- 5.29% 10 à 14 ans
- 2.06% 80 ans et plus
- Les résidences dans le quartier sont:
- 74.43% Ménages unifamiliaux
- 22.25% Ménages d'une seule personne
- 3.3% Ménages de deux personnes ou plus
- 0.02% Ménages multifamiliaux
- 133 373 $ Revenu moyen des ménages
- 58 750 $ Revenu personnel moyen
- Les gens de ce quartier parlent :
- 79.68% Anglais
- 4.66% Anglais et langue(s) non officielle(s)
- 2.65% Espagnol
- 2.5% Mandarin
- 2.19% Arabe
- 2.06% Polonais
- 1.95% Pendjabi
- 1.69% Tagalog (pilipino)
- 1.4% Serbe
- 1.21% Hindi
- Le logement dans le quartier comprend :
- 58.71% Maison en rangée
- 21.4% Maison individuelle non attenante
- 11.85% Maison jumelée
- 7.75% Appartement, moins de 5 étages
- 0.29% Appartement, 5 étages ou plus
- 0% Duplex
- D’autres font la navette en :
- 4.91% Autre
- 4.31% Transport en commun
- 2.69% Marche
- 1.86% Vélo
- 26.08% Baccalauréat
- 24.84% Diplôme d'études secondaires
- 22.78% Certificat ou diplôme d'un collège ou cégep
- 11.1% Certificat ou diplôme universitaire supérieur au baccalauréat
- 8.33% Aucun diplôme d'études secondaires
- 4.35% Certificat ou diplôme d'apprenti ou d'une école de métiers
- 2.52% Certificat ou diplôme universitaire inférieur au baccalauréat
- L’indice de la qualité de l’air moyen dans la région est 1
- La région reçoit 302.53 mm de précipitations par année.
- La région connaît 7.4 jours de chaleur extrême (32.11 °C) par année.
Request Neighbourhood Information
Learn more about the neighbourhood and amenities around this home
Request NowPayment Calculator
- $
- %$
- %
- Principal and Interest $4,687 /mo
- Property Taxes n/a
- Strata / Condo Fees n/a

