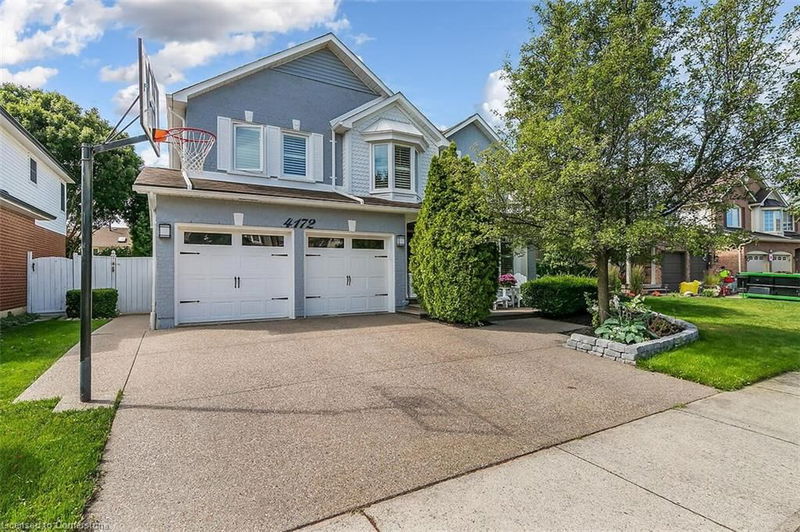Key Facts
- MLS® #: 40709430
- Property ID: SIRC2336285
- Property Type: Residential, Single Family Detached
- Living Space: 3,855.36 sq.ft.
- Year Built: 1993
- Bedrooms: 4+1
- Bathrooms: 4+1
- Parking Spaces: 4
- Listed By:
- KINGSWAY REAL ESTATE BROKERAGE
Property Description
***MUST BE SEEN***Welcome To Your Dream Home Located In The Heart Of The Desirable Millcroft Area, Just Steps From The Country Club. Totally Renovated Inside And Out With Modern Tasteful Finishes Including Oversize Marble Tiles, Plank Hardwood Flooring And Newer Hardwood Stairs. Main Level Is Perfect For Entertaining With An Updated Eat In Kitchen Featuring Quartz Counters, Gas Stove And Loads Of Counter And Cupboard Space. Large Patio Doors Allow Access To A Private Backyard With Space To Lounge By The Inground Heated Pool. Upstairs You Can Relax In A Large Master Bedroom Retreat With An Updated Spa Like Ensuite Featuring A Glass Shower And Separate Stand Alone Bathtub. Also On The Upper Level This Floor Plan Boasts 4 Bedrooms, 3 Full Bathrooms, Plus A Spacious Office(Currently Used As 5th Bedroom) Making This Home Ideal For Growing Families. Lower Level Is Finished With A Full Size Bar, Large Recreation/Games Room And A Separate Guest Suite With A Full Bathroom. Lots Of Room For Storage In The Workshop Area, Utility Room Or Walk In Cold Cellar. This Home Has Been Meticulously Maintained And Heavily Upgraded Recently, Be Sure To View The Virtual Tours Linked Above To Gain Some Appreciation For The Level Of Finishes.
Act Now While It's Still Available!!!
Rooms
- TypeLevelDimensionsFlooring
- Living roomMain52' 9" x 33' 1.2"Other
- Dining roomMain36' 4.6" x 33' 1.2"Other
- KitchenMain36' 5.4" x 32' 9.7"Other
- Breakfast RoomMain49' 2.9" x 29' 8.2"Other
- Family roomMain39' 4.4" x 52' 6.3"Other
- Laundry roomMain32' 9.7" x 16' 6.8"Other
- Primary bedroom2nd floor49' 4.5" x 82' 2.2"Other
- Bedroom2nd floor29' 10.2" x 36' 3"Other
- Bedroom2nd floor29' 9.4" x 36' 3"Other
- Home office2nd floor36' 1.8" x 29' 10.2"Other
- Bedroom2nd floor42' 10.5" x 42' 10.1"Other
- Bonus RoomBasement26' 4.5" x 42' 11.7"Other
- Recreation RoomBasement52' 6.3" x 88' 8.9"Other
- BedroomBasement29' 9" x 36' 5"Other
Listing Agents
Request More Information
Request More Information
Location
4172 Vermont Crescent, Burlington, Ontario, L7M 4A9 Canada
Around this property
Information about the area within a 5-minute walk of this property.
Request Neighbourhood Information
Learn more about the neighbourhood and amenities around this home
Request NowPayment Calculator
- $
- %$
- %
- Principal and Interest $9,717 /mo
- Property Taxes n/a
- Strata / Condo Fees n/a

