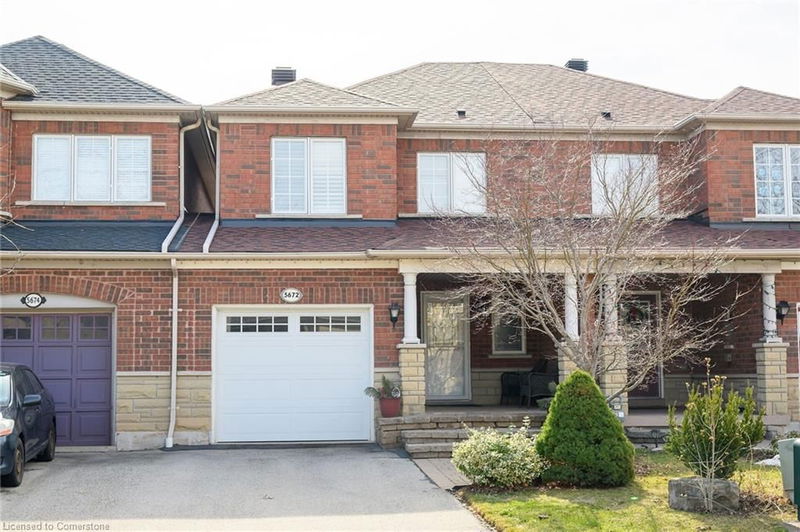Key Facts
- MLS® #: 40707786
- Property ID: SIRC2332097
- Property Type: Residential, Townhouse
- Living Space: 2,061 sq.ft.
- Lot Size: 2,452.09 sq.ft.
- Year Built: 2003
- Bedrooms: 3
- Bathrooms: 2+1
- Parking Spaces: 3
- Listed By:
- Right At Home Realty
Property Description
This beautifully updated 3-bedroom, 2.5-bathroom freehold townhome offers the perfect blend of modern updates & functional space. Situated on a quiet crescent, in a family friendly neighbourhood, walking distance to restaurants, shops, desirable schools & scenic trails. Outstanding curb appeal with a new garage door, stone pathway & charming covered front porch. Step inside this bright & tastefully designed home. The fully updated custom kitchen is stunning with pristine white cabinetry, quartz counters & backsplash, premium Bosch stainless steel appliances & double under-mount sink. The kitchen opens onto to the living & dining areas. The living room has a gas fireplace & overlooks the landscaped yard. The private backyard retreat is fully fenced, with a large custom deck & gazebo with power. An ideal spot for relaxing or entertaining. Head up the new hardwood stairway to the spacious upper level. The primary suite spans the width of the home & features a walk-in closet plus a 4-pc ensuite bathroom. The additional 2 bedrooms are generous in size & a separate 4-pc bathroom completes this level. The lower level is fully finished, the perfect space for a rec room, gym, home office or 4th bedroom. Large storage area plus a cold room. Garage with inside entry & access to the yard. No sidewalk allows for parking of 2 vehicles in the driveway. The home is only attached by the garage on the east side. Updates include pot lights & modern light fixtures, luxury laminate flooring, custom window coverings, a complete kitchen renovation (2019), roof & blown in insulation (2022), hardwood stairway to second level(2021), gazebo & deck (2024), garage door (2023). Prime location bordering Oakville, close to the lake, highways and the GO Train. Move in ready, all you need to do is unpack!
Rooms
- TypeLevelDimensionsFlooring
- FoyerMain3' 8.8" x 13' 1.8"Other
- KitchenMain12' 2.8" x 9' 3"Other
- Living roomMain20' 6" x 9' 10.1"Other
- Dining roomMain13' 1.8" x 6' 3.1"Other
- Primary bedroom2nd floor16' 6.8" x 10' 8.6"Other
- Bedroom2nd floor13' 10.8" x 8' 7.9"Other
- Bedroom2nd floor11' 8.9" x 8' 3.9"Other
- Recreation RoomBasement9' 10.5" x 39' 6"Other
- DenBasement6' 9.1" x 10' 11.1"Other
- StorageBasement6' 9.1" x 8' 3.9"Other
- Cellar / Cold roomBasement10' 7.9" x 9' 1.8"Other
Listing Agents
Request More Information
Request More Information
Location
5672 Barbara Crescent, Burlington, Ontario, L7L 6X3 Canada
Around this property
Information about the area within a 5-minute walk of this property.
Request Neighbourhood Information
Learn more about the neighbourhood and amenities around this home
Request NowPayment Calculator
- $
- %$
- %
- Principal and Interest $4,687 /mo
- Property Taxes n/a
- Strata / Condo Fees n/a

