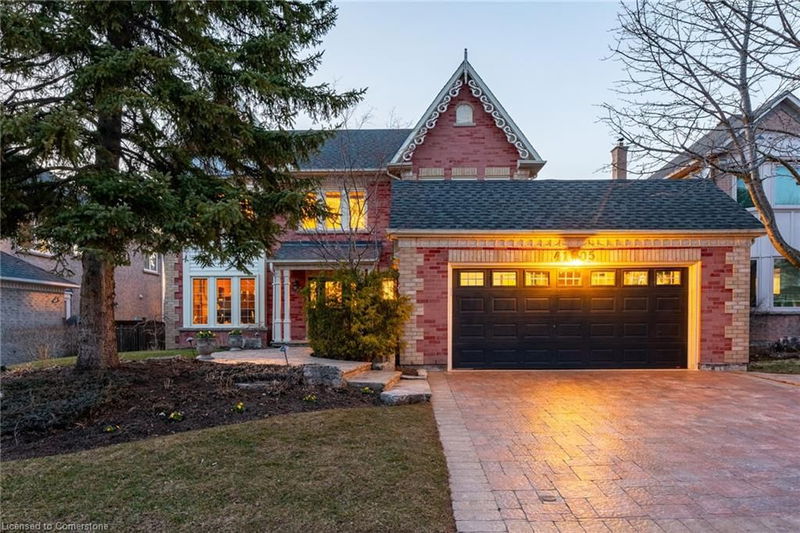Key Facts
- MLS® #: 40706886
- Property ID: SIRC2328072
- Property Type: Residential, Single Family Detached
- Living Space: 4,699 sq.ft.
- Year Built: 1992
- Bedrooms: 3+1
- Bathrooms: 3+1
- Parking Spaces: 4
- Listed By:
- RE/MAX Escarpment Realty Inc.
Property Description
Welcome to this fully customized Monarch-built home in the heart of Millcroft—one of Burlington’s most sought-after golf course communities. Situated on a stunning 60 x 118’ ravine lot, this home offers unmatched privacy with no golfers in sight, making it the perfect retreat for those seeking both luxury and tranquility.
Inside, impeccable craftsmanshipand high-end finishes shine throughout. Architecturally designed, the modified layout maximizes space and functionality.
The second level offers 3 generously sized bedrooms, including a luxurious primary suite. This private retreat features a custom 15’10 x 11’8 walk-in closet with a center island and a spa-inspired 5-pc ens —a true sanctuary for relaxation.
Step outside to your private backyard oasis, where a stunning inground pool, manicured gardens, and beautifully landscaped grounds and patio.
Additional features include a separate entrance/walk-up basement with a bar, offering endless possibilities for extended family, a recreation space, or a private retreat.
With 29 years of pride in ownership, this home has been meticulously maintained and thoughtfully upgraded. Located just steps from parks, top-rated schools, and all the conveniences Millcroft has to offer, this is an exceptional opportunity to own in one of Burlington’s finest communities.
Rooms
- TypeLevelDimensionsFlooring
- Primary bedroom2nd floor13' 3.8" x 18' 11.1"Other
- OtherMain21' 5.8" x 29' 3.1"Other
- Laundry roomMain11' 1.8" x 9' 6.9"Other
- OtherMain23' 3.9" x 16' 11.9"Other
- BathroomMain5' 2.9" x 4' 9.8"Other
- Family roomMain12' 9.4" x 15' 5.8"Other
- Home officeMain11' 1.8" x 9' 8.1"Other
- Breakfast RoomMain13' 3.8" x 6' 4.7"Other
- KitchenMain13' 3.8" x 16' 9.1"Other
- Dining roomMain11' 6.1" x 16' 4"Other
- FoyerMain6' 3.1" x 5' 4.1"Other
- Bedroom2nd floor11' 8.1" x 12' 2.8"Other
- Bedroom2nd floor11' 3" x 14' 6.8"Other
- Living roomMain11' 6.1" x 19' 7.8"Other
- Recreation RoomBasement12' 9.9" x 36' 3.8"Other
- Other2nd floor11' 8.1" x 15' 10.1"Other
- BedroomBasement10' 11.8" x 13' 3"Other
- BathroomBasement4' 11.8" x 9' 6.1"Other
- Bathroom2nd floor11' 8.1" x 8' 6.3"Other
- OtherBasement7' 4.1" x 7' 8.1"Other
- SittingBasement11' 10.7" x 22' 2.1"Other
- OtherBasement12' 4" x 9' 3"Other
- OtherBasement8' 5.1" x 9' 10.1"Other
- StorageBasement4' 3.9" x 5' 6.9"Other
Listing Agents
Request More Information
Request More Information
Location
4105 Millcroft Park Drive, Burlington, Ontario, L7M 3V9 Canada
Around this property
Information about the area within a 5-minute walk of this property.
Request Neighbourhood Information
Learn more about the neighbourhood and amenities around this home
Request NowPayment Calculator
- $
- %$
- %
- Principal and Interest $9,765 /mo
- Property Taxes n/a
- Strata / Condo Fees n/a

