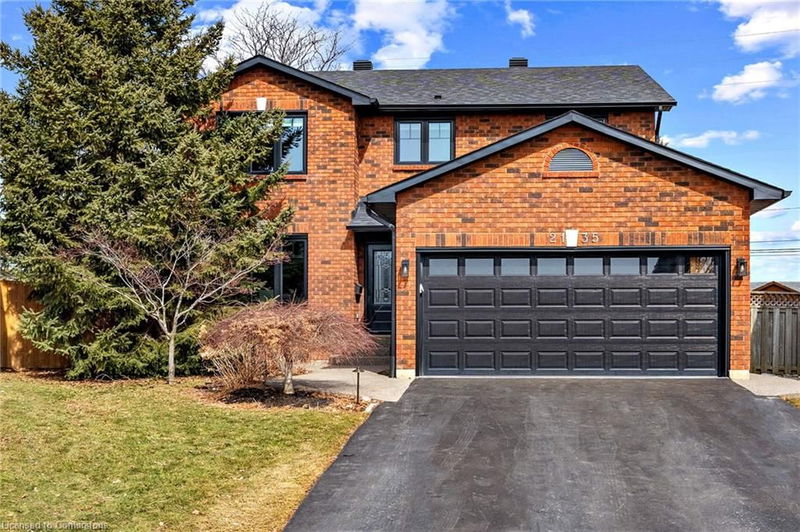Key Facts
- MLS® #: 40707609
- Property ID: SIRC2326242
- Property Type: Residential, Single Family Detached
- Living Space: 3,526 sq.ft.
- Bedrooms: 4+1
- Bathrooms: 3+1
- Parking Spaces: 6
- Listed By:
- RE/MAX REALTY ENTERPRISES INC
Property Description
Extensively Renovated Home on a Quiet, Family-Friendly Court! Discover your Dream Home in this Beautifully Renovated 4 + 1 Bedroom Home, Nestled on a Peaceful and Child Safe Court, where Comfort Meets Style. Featuring Rich Hardwood Floors Throughout the Main and Upper Levels, this Home Boasts a Main Level Family Room with Bay-Shaped Window, a Warm and Inviting Living Room with a Wood-Burning Fireplace and an Oversized Dining Room Perfect for Hosting Gatherings. The Custom Eat-in Kitchen is a Chef’s Delight, Complete with Stainless Steel Appliances, Granite Countertops, Under-Cabinet Lighting, Abundant Storage and Sliding Doors Leading to the Private Backyard Retreat. Step Outside to Enjoy a Huge Patio, a Charming Gazebo, a Relaxing Hot Tub, Privacy Screens, Accent Lighting and a Custom Stone Bar - an Entertainer’s Dream! A Striking Wrought Iron Curved Staircase Leads to the Second Level, Where you'll find Four Spacious Bedrooms, Including a Primary Suite with a Walk-in Closet Featuring Custom Built-ins and a Luxurious Four-Piece Spa-like Ensuite. The Fully Finished Lower Level Offers Even More Living Space with a Large Recreation Room, an Additional Fifth Bedroom and a Modern Three-Piece Bath - Ideal for Guests or Nanny Suite. Additional Features included: Inside Access to a Two-Car Garage with Extensive Storage Shelving and Workbench, Professionally Landscaped Pie-Shaped Lot with Pebblecrete Front and Side-Yard Walkways, Front and Backyard Landscape Lighting and Irrigation System and Wired 14' x 9.5' Tool Shed with Workbench and LED Lighting. This Meticulously Maintained, Move-in-Ready Home is Perfectly Situated for Convenience! Just a Short Walk from Top-Rated Schools, Scenic Parks, Popular Restaurants and Essential Amenities, it also Offers Seamless Access to the GO Station for Effortless Commuting. Don’t Miss Out on this Rare Opportunity!
Rooms
- TypeLevelDimensionsFlooring
- Dining roomMain10' 11.8" x 16' 11.1"Other
- KitchenMain9' 8.9" x 10' 2.8"Other
- Living roomMain10' 11.8" x 18' 6.8"Other
- Breakfast RoomMain9' 10.8" x 13' 10.1"Other
- Family roomMain11' 8.1" x 11' 10.1"Other
- Laundry roomMain5' 2.9" x 8' 7.9"Other
- Bedroom2nd floor10' 7.8" x 15' 11"Other
- Primary bedroom2nd floor11' 6.1" x 18' 11.9"Other
- Bedroom2nd floor10' 7.8" x 14' 11"Other
- Bedroom2nd floor8' 11.8" x 13' 10.1"Other
- Bedroom2nd floor8' 11.8" x 13' 10.1"Other
- Bathroom2nd floor8' 6.3" x 8' 11.8"Other
- BedroomBasement10' 9.1" x 16' 6"Other
- BathroomBasement6' 4.7" x 8' 6.3"Other
- Recreation RoomBasement20' 1.5" x 29' 9.8"Other
- UtilityBasement8' 8.5" x 8' 2"Other
Listing Agents
Request More Information
Request More Information
Location
2135 Chrisdon Road, Burlington, Ontario, L7M 3S4 Canada
Around this property
Information about the area within a 5-minute walk of this property.
- 23.67% 50 à 64 ans
- 20.22% 35 à 49 ans
- 17.19% 20 à 34 ans
- 12.01% 65 à 79 ans
- 7.39% 15 à 19 ans
- 6.46% 10 à 14 ans
- 5.52% 5 à 9 ans
- 4.49% 0 à 4 ans ans
- 3.04% 80 ans et plus
- Les résidences dans le quartier sont:
- 75.39% Ménages unifamiliaux
- 23.18% Ménages d'une seule personne
- 1.34% Ménages de deux personnes ou plus
- 0.09% Ménages multifamiliaux
- 149 918 $ Revenu moyen des ménages
- 67 637 $ Revenu personnel moyen
- Les gens de ce quartier parlent :
- 84.61% Anglais
- 2.93% Espagnol
- 2.87% Anglais et langue(s) non officielle(s)
- 2.03% Arabe
- 1.54% Tagalog (pilipino)
- 1.46% Français
- 1.37% Italien
- 1.26% Polonais
- 1% Portugais
- 0.93% Pendjabi
- Le logement dans le quartier comprend :
- 34.41% Maison individuelle non attenante
- 31.26% Appartement, moins de 5 étages
- 30.72% Maison en rangée
- 3.35% Appartement, 5 étages ou plus
- 0.26% Maison jumelée
- 0% Duplex
- D’autres font la navette en :
- 5.45% Transport en commun
- 2.9% Autre
- 2.29% Marche
- 0% Vélo
- 26.1% Diplôme d'études secondaires
- 25.22% Baccalauréat
- 22.08% Certificat ou diplôme d'un collège ou cégep
- 12.68% Aucun diplôme d'études secondaires
- 9.03% Certificat ou diplôme universitaire supérieur au baccalauréat
- 3.9% Certificat ou diplôme d'apprenti ou d'une école de métiers
- 0.98% Certificat ou diplôme universitaire inférieur au baccalauréat
- L’indice de la qualité de l’air moyen dans la région est 1
- La région reçoit 306.03 mm de précipitations par année.
- La région connaît 7.4 jours de chaleur extrême (31.88 °C) par année.
Request Neighbourhood Information
Learn more about the neighbourhood and amenities around this home
Request NowPayment Calculator
- $
- %$
- %
- Principal and Interest $8,789 /mo
- Property Taxes n/a
- Strata / Condo Fees n/a

