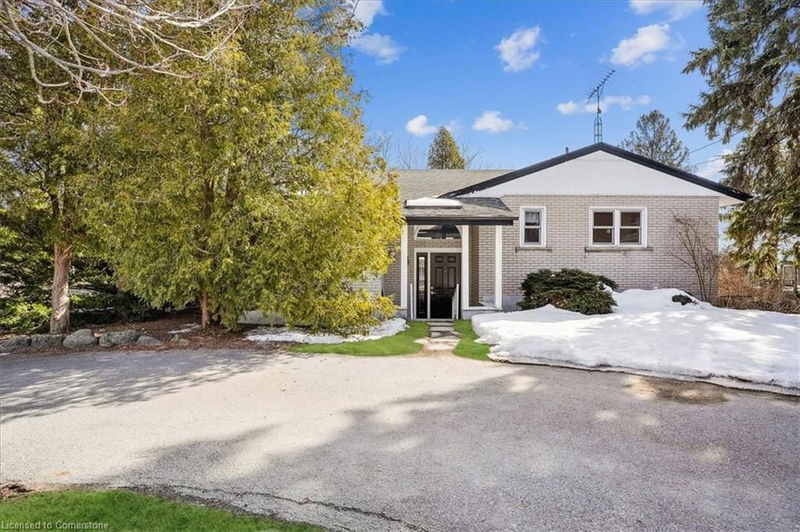Key Facts
- MLS® #: 40707330
- Property ID: SIRC2326230
- Property Type: Residential, Single Family Detached
- Living Space: 2,978 sq.ft.
- Lot Size: 17,814 sq.ft.
- Year Built: 1961
- Bedrooms: 3+2
- Bathrooms: 2
- Parking Spaces: 10
- Listed By:
- RE/MAX Escarpment Realty Inc.
Property Description
Looking for a special property in the country to build your dream home or renovate? This could be it! Situated on impressive No 1 Side Road, known for it's estate-size lots and gorgeous, custom-built homes along the edge of the Escarpment. The property size is 170' wide x 105' deep, on a picturesque setting with tall trees. There are two driveways, a circular driveway at the front which easily fits 3 cars or trucks, plus a long driveway that allows 6+ cars or trucks, and ends at the oversized, built-in garage with inside-entry. The raised, brick bungalow was built in 1961, on a gently sloping lot that features knock-out winter views of the valley below from the upper level (add a second storey and see over the trees all year). There are 5 Bedrooms in total - 3 on the upper level and 2 on the lower level, plus 2 full bathrooms on each level. The Kitchen is well-equipped with a fridge, built-in wall oven, built-in cooktop, and built-in dishwasher plus a cozy breakfast area with a large skylight with shining sunlight throughout the Kitchen. Check out the amazing views from the Living Room picture window of the valley below plus the wood-burning fireplace. There is a walk-out from the Dining Room to a Terrace (over the garage) providing more country views and breezes. The lower level doesn't feel like a basement with 50% above ground and eye-level windows across the back. The Sunroom addition off the Rec. Rm. features wall to wall windows and a glass ceiling plus a separate walk-out making it an ideal office or peaceful reading nook. No doubt about it, this home and property have tons of potential! Needs a little TLC to make it your own or build a reasonably-sized dream home, either way, enjoy serenity in the country just north of Dundas and west of Guelph Line! Near shopping, transportation, 407, Mt. Nemo. Subject to the NEC - Niagara Escarpment Commision.
Rooms
- TypeLevelDimensionsFlooring
- Living roomMain11' 8.1" x 21' 3.1"Other
- Dining roomMain10' 11.1" x 11' 10.1"Other
- KitchenMain10' 2.8" x 14' 9.9"Other
- Primary bedroomMain11' 1.8" x 15' 11"Other
- BedroomMain11' 1.8" x 13' 6.9"Other
- BedroomMain10' 8.6" x 11' 8.1"Other
- Breakfast RoomMain6' 7.1" x 10' 2.8"Other
- BedroomLower11' 6.1" x 14' 6.8"Other
- BedroomLower10' 9.9" x 14' 4.8"Other
- Recreation RoomLower10' 11.8" x 28' 8.8"Other
- Solarium/SunroomLower7' 3" x 15' 8.9"Other
Listing Agents
Request More Information
Request More Information
Location
2462 No 1 Side Road, Burlington, Ontario, L7P 0S2 Canada
Around this property
Information about the area within a 5-minute walk of this property.
- 24.97% 50 to 64 years
- 15.58% 35 to 49 years
- 15.42% 20 to 34 years
- 14.47% 65 to 79 years
- 9.9% 80 and over
- 8.01% 15 to 19
- 5.71% 10 to 14
- 3.06% 5 to 9
- 2.9% 0 to 4
- Households in the area are:
- 85% Single family
- 12.27% Single person
- 1.82% Multi person
- 0.91% Multi family
- $229,154 Average household income
- $85,512 Average individual income
- People in the area speak:
- 84.32% English
- 2.72% Arabic
- 2.33% English and non-official language(s)
- 2.22% Italian
- 1.93% Spanish
- 1.65% Punjabi (Panjabi)
- 1.65% Mandarin
- 1.25% French
- 1.25% Polish
- 0.68% Dutch
- Housing in the area comprises of:
- 100% Single detached
- 0% Semi detached
- 0% Duplex
- 0% Row houses
- 0% Apartment 1-4 floors
- 0% Apartment 5 or more floors
- Others commute by:
- 4.24% Foot
- 3.02% Other
- 0% Public transit
- 0% Bicycle
- 35.58% High school
- 20.78% Bachelor degree
- 18.75% College certificate
- 11.86% Did not graduate high school
- 6.51% Trade certificate
- 6.51% Post graduate degree
- 0% University certificate
- The average air quality index for the area is 1
- The area receives 309.75 mm of precipitation annually.
- The area experiences 7.4 extremely hot days (31.64°C) per year.
Request Neighbourhood Information
Learn more about the neighbourhood and amenities around this home
Request NowPayment Calculator
- $
- %$
- %
- Principal and Interest $5,756 /mo
- Property Taxes n/a
- Strata / Condo Fees n/a

