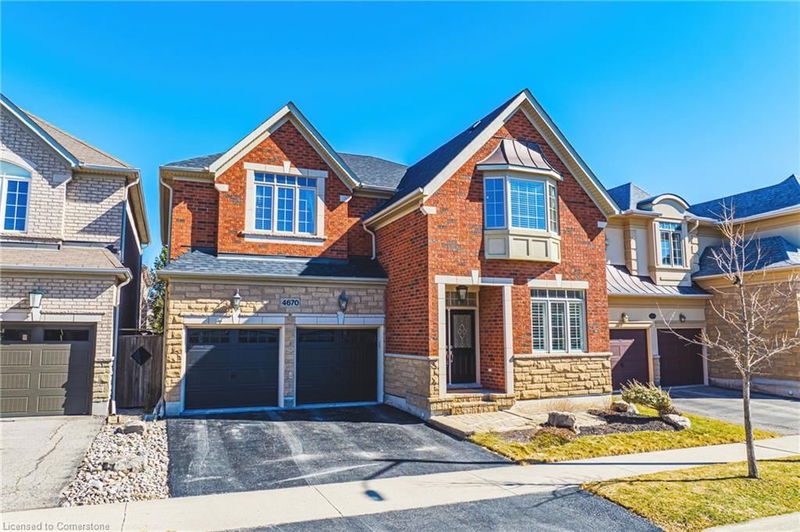Key Facts
- MLS® #: 40705949
- Property ID: SIRC2326133
- Property Type: Residential, Single Family Detached
- Living Space: 4,199 sq.ft.
- Year Built: 2007
- Bedrooms: 4
- Bathrooms: 3+1
- Parking Spaces: 4
- Listed By:
- RE/MAX Escarpment Realty Inc.
Property Description
Welcome to 4670 Webb Street, an exquisite Fernbrook "Stonecastle Model" nestled in the highly sought-after Alton Village. Offering over 4,300 sq ft of finished living space, this stunning home features 4 spacious bedrooms, 4 luxurious bathrooms, a fully finished basement, & a double car garage. Step into a grand foyer with a versatile bonus space, perfect for a home office or library. The main floor boasts beautifully refinished hardwood floors, elegant California shutters & a freshly updated powder room. The separate dining area exudes warmth & charm, flowing seamlessly into a bright, airy family room with a large bay window & cozy gas fireplace. The chef-inspired eat-in kitchen has been thoughtfully updated with a stylish new backsplash, quartz countertops, stainless steel appliances, built-in double ovens, & a large island—ideal for both cooking & entertaining. Upstairs, you'll find 4 generously sized bedrooms, all with oversized closets, along with a convenient laundry room and 2 en-suite bathrooms. The primary retreat is a true sanctuary, offering his and her walk-in closets & a spa-like 5-piece ensuite with a luxurious soaker tub & separate shower. The finished basement provides ample living space, including a bonus 3-piece bathroom & plenty of storage. Situated just moments from Highways 407 & 403, surrounded by parks, schools, & shopping, this exceptional home is a must-see. It won’t last long- LET’S GET MOVING!
Rooms
- TypeLevelDimensionsFlooring
- Dining roomMain36' 3.4" x 39' 6.4"Other
- Home officeMain29' 6.7" x 33' 1.2"Other
- Living roomMain42' 9.7" x 55' 11.2"Other
- KitchenMain52' 7.8" x 59' 1.4"Other
- Breakfast RoomMain11' 3" x 16' 6"Other
- Laundry room2nd floor19' 9.4" x 26' 3.3"Other
- Primary bedroom2nd floor39' 7.9" x 59' 3.4"Other
- Bathroom2nd floor5' 2.9" x 16' 2"Other
- Bedroom2nd floor39' 6.8" x 45' 11.1"Other
- Bedroom2nd floor39' 5.2" x 52' 5.9"Other
- Bedroom2nd floor36' 1.8" x 39' 5.6"Other
- Recreation RoomBasement55' 10.4" x 108' 6.7"Other
- OtherBasement36' 4.2" x 39' 5.2"Other
- BathroomBasement4' 9" x 8' 11.8"Other
- BathroomMain4' 7.9" x 6' 5.1"Other
- StorageBasement15' 5" x 12' 8.8"Other
Listing Agents
Request More Information
Request More Information
Location
4670 Webb Street, Burlington, Ontario, L7M 0E4 Canada
Around this property
Information about the area within a 5-minute walk of this property.
- 31.89% 35 to 49 年份
- 14.51% 50 to 64 年份
- 11.81% 20 to 34 年份
- 10.91% 10 to 14 年份
- 10.56% 5 to 9 年份
- 8.78% 15 to 19 年份
- 5.45% 0 to 4 年份
- 5.37% 65 to 79 年份
- 0.72% 80 and over
- Households in the area are:
- 93.57% Single family
- 5.37% Single person
- 0.94% Multi family
- 0.12% Multi person
- 191 390 $ Average household income
- 73 878 $ Average individual income
- People in the area speak:
- 63.48% English
- 9% English and non-official language(s)
- 5.26% Arabic
- 5.13% Punjabi (Panjabi)
- 5% Mandarin
- 4.13% Urdu
- 2.3% Spanish
- 2.18% Hindi
- 2.06% Korean
- 1.46% Italian
- Housing in the area comprises of:
- 84.14% Single detached
- 15.33% Semi detached
- 0.53% Row houses
- 0% Duplex
- 0% Apartment 1-4 floors
- 0% Apartment 5 or more floors
- Others commute by:
- 4.4% Public transit
- 4.15% Other
- 1.33% Foot
- 0% Bicycle
- 33.94% Bachelor degree
- 18.55% High school
- 16.8% College certificate
- 12.67% Post graduate degree
- 12.41% Did not graduate high school
- 3.33% University certificate
- 2.31% Trade certificate
- The average are quality index for the area is 1
- The area receives 306.03 mm of precipitation annually.
- The area experiences 7.4 extremely hot days (31.88°C) per year.
Request Neighbourhood Information
Learn more about the neighbourhood and amenities around this home
Request NowPayment Calculator
- $
- %$
- %
- Principal and Interest $8,784 /mo
- Property Taxes n/a
- Strata / Condo Fees n/a

