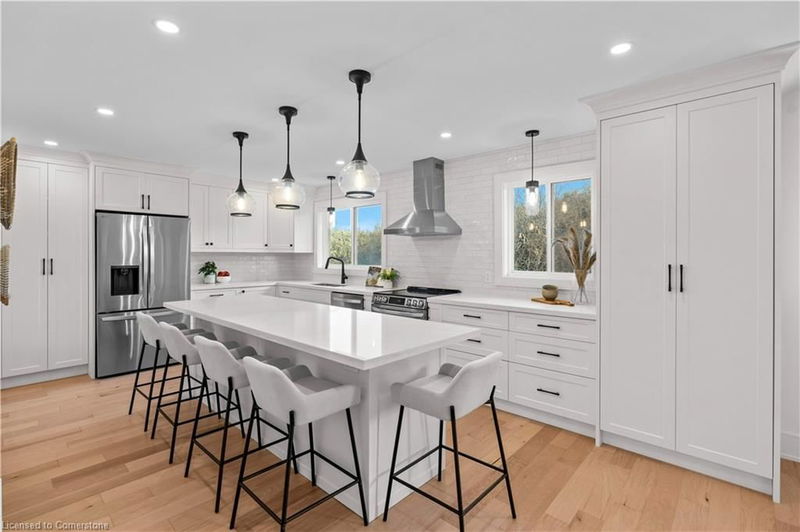Key Facts
- MLS® #: 40707182
- Property ID: SIRC2326131
- Property Type: Residential, Single Family Detached
- Living Space: 2,860 sq.ft.
- Bedrooms: 4
- Bathrooms: 2+1
- Parking Spaces: 4
- Listed By:
- RE/MAX Escarpment Realty Inc.
Property Description
Welcome to 2185 Blackburn Crt in one of Burlington's top Communities - Brant Hills. This two storey home is going to check all of the boxes for that growing family looking for quality updated living space on a quiet court with a bonus pie shaped lot. The main attraction is definitely the main floor which is completely open concept featuring a massive, stunning white kitchen with loads of seating at the island and even more storage/cupboard space. The cozy family/living room features a gas fireplace and huge front windows giving tons of natural light. There's inside entry from the garage, an updated 2 piece bathroom and sliding doors from the dining room off to a spacious brand new deck overlooking the firepit and fully fenced yard. Up top there's 4 bedrooms one being the primary with a beautiful 4 piece ensuite and walk in closet along with another 4 piece main bathroom. The lower level features a bright spacious rec room, generous sized laundry and more storage then you need. Come see for yourself. This amazing family home truly has it all.
Rooms
- TypeLevelDimensionsFlooring
- FoyerMain8' 2.8" x 5' 10.8"Other
- Living roomMain11' 10.9" x 18' 2.1"Other
- Dining roomMain12' 9.4" x 15' 5.8"Other
- KitchenMain26' 10" x 11' 8.1"Other
- BathroomMain7' 4.9" x 8' 5.1"Other
- Primary bedroom2nd floor12' 4" x 12' 7.1"Other
- Bedroom2nd floor10' 5.9" x 9' 6.1"Other
- Bedroom2nd floor13' 8.1" x 9' 6.1"Other
- Bedroom2nd floor10' 4" x 10' 11.8"Other
- Recreation RoomBasement11' 6.9" x 17' 7"Other
- Laundry roomBasement19' 3.1" x 8' 3.9"Other
Listing Agents
Request More Information
Request More Information
Location
2185 Blackburn Court, Burlington, Ontario, L7P 4B3 Canada
Around this property
Information about the area within a 5-minute walk of this property.
Request Neighbourhood Information
Learn more about the neighbourhood and amenities around this home
Request NowPayment Calculator
- $
- %$
- %
- Principal and Interest $7,324 /mo
- Property Taxes n/a
- Strata / Condo Fees n/a

