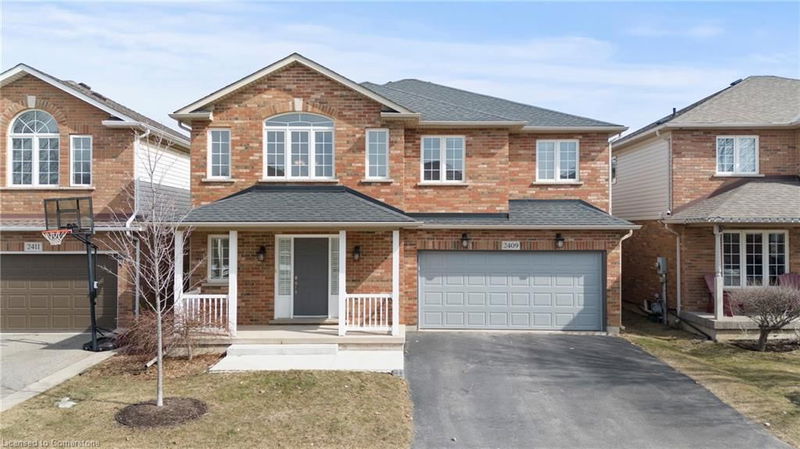Key Facts
- MLS® #: 40707142
- Property ID: SIRC2324250
- Property Type: Residential, Single Family Detached
- Living Space: 3,028 sq.ft.
- Year Built: 2002
- Bedrooms: 4
- Bathrooms: 2+2
- Parking Spaces: 4
- Listed By:
- Royal LePage State Realty
Property Description
Stunning 2-storey, over 3000 square feet finished top to bottom, 4-bedroom home located in the highly sought-after Orchard neighborhood priced to sell. This family-friendly community boasts multiple schools, parks, sports courts and facilities, dog parks, public transit, shopping, and easy highway access and so much more.
This light and airy home has been freshly painted and features 4 bedrooms, 2 full (quartz counters) bathrooms, 2 half bathrooms, a lovely updated eat-in kitchen with quartz countertops and a breakfast bar, a formal dining room, a cozy living room with a fireplace, and a spacious fully finished basement. The exterior offers private double-wide parking, a 2-car garage, a covered porch, and a great fenced-in backyard with patio, gazebo, shed, and grassy area for the kids and fur babies. Don't pass up your chance to own this meticulously cared for home. Some updates include; freshly painted throughout 2025, quartz in the 2 full bathrooms & kitchen 2025, roof 2019, a/c 2019, shed 2022, gazebo 2022, front & back patio 2022, garage door and garage door opener 2023, additional insulation in the garage and attic, sump pump and backup installed 2024, Bosch dishwasher 2024.
Rooms
- TypeLevelDimensionsFlooring
- Living roomMain17' 3" x 12' 11.9"Other
- KitchenMain10' 9.9" x 13' 10.8"Other
- Breakfast RoomMain10' 9.9" x 8' 8.5"Other
- Laundry roomMain6' 7.1" x 7' 10.3"Other
- Dining roomMain11' 8.1" x 11' 3.8"Other
- BathroomMain2' 9.8" x 6' 11"Other
- Primary bedroom2nd floor15' 10.1" x 12' 6"Other
- Bedroom2nd floor14' 6" x 14' 6.8"Other
- Bedroom2nd floor13' 6.9" x 14' 6.8"Other
- Bedroom2nd floor13' 1.8" x 11' 10.7"Other
- Bathroom2nd floor4' 11" x 7' 8.1"Other
Listing Agents
Request More Information
Request More Information
Location
2409 Norland Drive, Burlington, Ontario, L7L 6X8 Canada
Around this property
Information about the area within a 5-minute walk of this property.
Request Neighbourhood Information
Learn more about the neighbourhood and amenities around this home
Request NowPayment Calculator
- $
- %$
- %
- Principal and Interest $6,977 /mo
- Property Taxes n/a
- Strata / Condo Fees n/a

