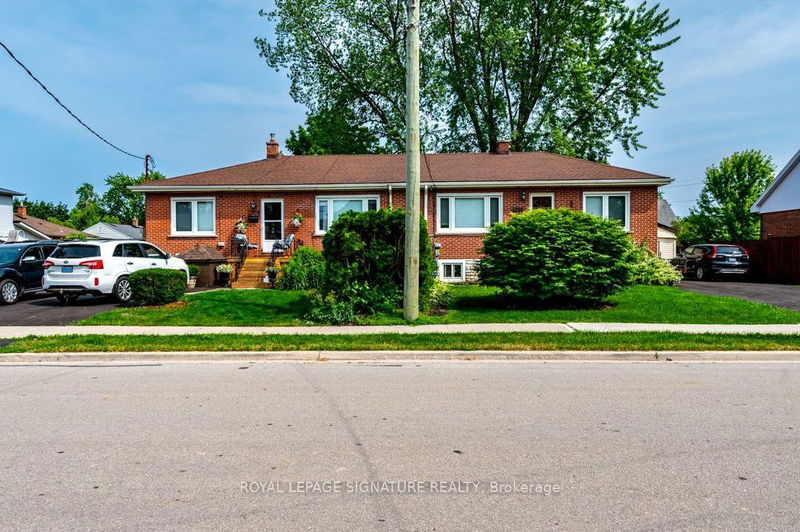Key Facts
- MLS® #: W12008419
- Property ID: SIRC2311560
- Property Type: Residential, Duplex
- Lot Size: 7,548.03 sq.ft.
- Year Built: 51
- Bedrooms: 4+2
- Bathrooms: 4
- Additional Rooms: Den
- Parking Spaces: 7
- Listed By:
- ROYAL LEPAGE SIGNATURE REALTY
Property Description
Two Semi-Detached Bungalows For Sale! Great turnkey investment opportunity. Huge 100 Foot Frontage Allows For an Investor to Hold it for Future Redevelopment/Top-up While Renting out Four Units. Also Great for an End-User to Live in One Apartment with Private Laundry and Rent out the Other Three with Shared Laundry! All Four Apartments are Currently fully occupied, great tenants. Both Main Floor Apartments are Approx 850 Square Feet, Have 2 Bedrooms & 2-Car Parking. One of the Lower Level Suites is a One Bedroom While the Other is a 1+1 and Both Have Parking! Features: Flooring and Kitchen Updates Done in 2019. Amazing Location Mins from Burlington GO, Highways, Shopping & Amenities. Rare Find!
Rooms
- TypeLevelDimensionsFlooring
- Living roomMain12' 9.5" x 14' 9.5"Other
- KitchenMain12' 3.6" x 14' 2"Other
- BedroomMain9' 10.5" x 10' 1.2"Other
- BedroomMain1007' 2.6" x 10' 1.2"Other
- Laundry roomMain6' 1.2" x 9' 9.3"Other
- FoyerMain3' 11.6" x 12' 8.3"Other
- Living roomBasement12' 7.1" x 17' 10.5"Other
- KitchenBasement9' 10.5" x 11' 9.3"Other
- BedroomBasement10' 11.8" x 13' 10.8"Other
- Laundry roomBasement10' 8.3" x 16' 4.4"Other
- Living roomMain13' 2.2" x 14' 6"Other
- KitchenMain12' 10.7" x 18' 7.2"Other
- BedroomMain10' 8.3" x 10' 11.8"Other
- BedroomMain9' 10.5" x 10' 11.8"Other
- FoyerMain3' 10.4" x 13' 2.2"Other
- Living roomBasement10' 2.4" x 16' 6"Other
- DenBasement9' 8.1" x 17' 10.5"Other
- KitchenBasement8' 8.5" x 18' 1.3"Other
- BedroomBasement11' 4.6" x 12' 4.8"Other
Listing Agents
Request More Information
Request More Information
Location
1306 Leighland Rd, Burlington, Ontario, L7R 3S5 Canada
Around this property
Information about the area within a 5-minute walk of this property.
Request Neighbourhood Information
Learn more about the neighbourhood and amenities around this home
Request NowPayment Calculator
- $
- %$
- %
- Principal and Interest $8,296 /mo
- Property Taxes n/a
- Strata / Condo Fees n/a

