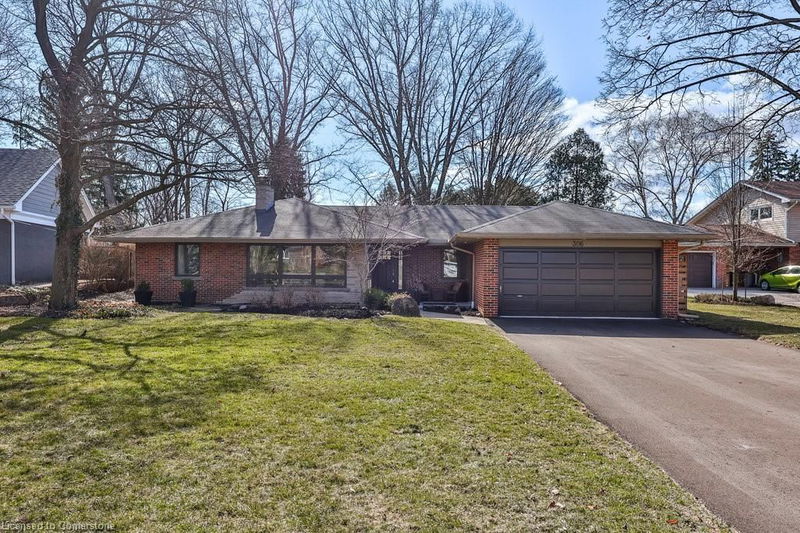Key Facts
- MLS® #: 40703973
- Property ID: SIRC2308594
- Property Type: Residential, Single Family Detached
- Living Space: 2,860 sq.ft.
- Year Built: 1954
- Bedrooms: 4
- Bathrooms: 2
- Parking Spaces: 8
- Listed By:
- RE/MAX Escarpment Team Logue Realty Inc.
Property Description
Welcome home. Spectacular park-like setting tucked away just steps from the Lake on a quiet dead end street. This double car bungalow features an updated main floor offering an open concept kitchen with a large heated centre island, stunning quartz counters, eat-in/entertaining kitchen area and sunroom together with 4 bedrooms, a separate office space with the primary wing featuring its own walk-out to the sunroom. Main floor living room features wood-burning fireplace, an oversized window and ample entertaining space for all family events! Step out of the kitchen onto a recent deck/patio to enjoy a drink by the fire pit or a soak in the hot tub totally surrounded by a mature tree line on an oversized lot. This home gives you the enjoyment of downtown and the warmth and coziness of upscale cottage living!
Rooms
- TypeLevelDimensionsFlooring
- Kitchen With Eating AreaMain15' 5.8" x 15' 10.9"Other
- Living roomMain16' 2" x 18' 1.4"Other
- Dining roomMain10' 7.1" x 12' 9.4"Other
- Primary bedroomMain16' 2" x 18' 4.8"Other
- Home officeMain11' 1.8" x 11' 6.9"Other
- BedroomMain11' 6.9" x 11' 8.1"Other
- BedroomMain14' 8.9" x 11' 6.9"Other
- BedroomMain11' 6.9" x 18' 1.4"Other
- Laundry roomMain6' 4.7" x 12' 9.9"Other
- Solarium/SunroomMain10' 8.6" x 16' 11.1"Other
- Recreation RoomBasement17' 5" x 27' 3.9"Other
Listing Agents
Request More Information
Request More Information
Location
306 Shoreview Road, Burlington, Ontario, L7T 2N4 Canada
Around this property
Information about the area within a 5-minute walk of this property.
Request Neighbourhood Information
Learn more about the neighbourhood and amenities around this home
Request NowPayment Calculator
- $
- %$
- %
- Principal and Interest $9,765 /mo
- Property Taxes n/a
- Strata / Condo Fees n/a

