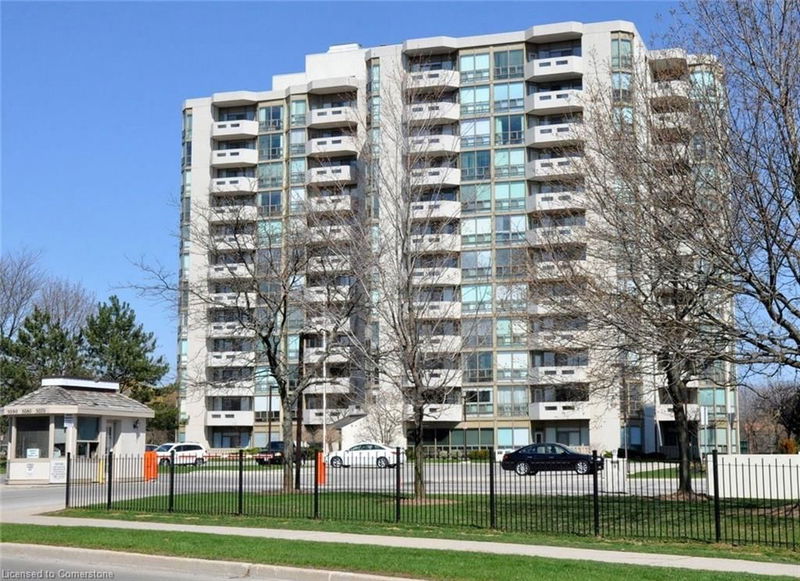Key Facts
- MLS® #: 40704169
- Property ID: SIRC2308403
- Property Type: Residential, Condo
- Living Space: 1,140 sq.ft.
- Bedrooms: 2
- Bathrooms: 2
- Parking Spaces: 1
- Listed By:
- One Percent Realty Ltd.
Property Description
It's All About the VIEW!! This 2 BED 2 BATH 6th Flr Unit has TONS of Natural Light & Breathtaking ESCARPMENT & Sunset VIEWS! Enjoy the Expansive Floor-to-Ceiling Windows in the Open Concept Living/Dining Room & Sunroom Nook, Or Take In the Sunset View sipping a glass of wine on your Private Balcony. Easy Living! The Primary Bedroom Features a 4 Pc Ensuite, WALK-IN CLOSET & Sunroom Access. The Desirable Split Layout allows privacy for BOTH Bedrooms. The 2nd Bedroom boasts a newer Closet Organization system. The Main 3 Pc Bath is EXCEPTIONALLY Spacious with ample Vanity Space & a WINDOW that Opens for Added Ventilation! This Floorplan provides a Rarely Offered Eat-In Kitchen with a WINDOW! The Convenient In-Suite Laundry/Utility Room is large enough for the Washer & Dryer to be Side by Side & space to hang up clothes! This well-priced unit allows you to make your own cosmetic updates. The Pinedale Estates Community of towers is Friendly & Social with regular events & themed dinners. With Fortinos, shops & restaurants next door, you don’t need to drive! Appleby GO is a 15 min walk away! Top tier Amenities Incl: Exercise Room, Indoor Pool, Sauna, Hot tub, Billiards Room, Golf Driving Practice Net, Party Room, Bike Storage Area, Library, BBQ Area & an Abundance of Visitor Parking. Large Owned Storage Locker approx 4'10' x 10'. An Ideal Location offering Convenience & Community. The New Robert Bateman Community Centre is in development & the Burloak Waterfront Park & accessible paved pathway is a short 6 min drive away!
Rooms
- TypeLevelDimensionsFlooring
- Living / Dining RoomMain12' 9.4" x 21' 10.9"Other
- BathroomMain6' 8.3" x 7' 8.1"Other
- Kitchen With Eating AreaMain12' 9.4" x 14' 11"Other
- BedroomMain11' 10.7" x 14' 9.9"Other
- Primary bedroomMain11' 10.7" x 14' 11"Other
- Solarium/SunroomMain6' 5.9" x 11' 10.7"Other
- Laundry roomMain5' 4.1" x 6' 5.1"Other
Listing Agents
Request More Information
Request More Information
Location
5080 Pinedale Avenue #609, Burlington, Ontario, L7L 5V7 Canada
Around this property
Information about the area within a 5-minute walk of this property.
- 18.96% 35 to 49 years
- 18.66% 50 to 64 years
- 16.89% 65 to 79 years
- 16.22% 20 to 34 years
- 10.2% 80 and over
- 5.17% 5 to 9
- 4.96% 15 to 19
- 4.71% 0 to 4
- 4.24% 10 to 14
- Households in the area are:
- 65.96% Single family
- 30.64% Single person
- 3.34% Multi person
- 0.06% Multi family
- $97,809 Average household income
- $46,465 Average individual income
- People in the area speak:
- 87.88% English
- 1.72% Spanish
- 1.6% French
- 1.55% English and non-official language(s)
- 1.44% Arabic
- 1.41% Tagalog (Pilipino, Filipino)
- 1.21% Portuguese
- 1.12% Polish
- 1.08% Hungarian
- 0.98% German
- Housing in the area comprises of:
- 32.65% Row houses
- 28.71% Apartment 5 or more floors
- 26.85% Single detached
- 11.54% Semi detached
- 0.26% Apartment 1-4 floors
- 0% Duplex
- Others commute by:
- 7.17% Other
- 6.72% Foot
- 3.25% Public transit
- 0.07% Bicycle
- 32.04% High school
- 22.87% College certificate
- 21.29% Bachelor degree
- 13.74% Did not graduate high school
- 4.92% Post graduate degree
- 3.99% Trade certificate
- 1.16% University certificate
- The average air quality index for the area is 1
- The area receives 302.53 mm of precipitation annually.
- The area experiences 7.4 extremely hot days (32.11°C) per year.
Request Neighbourhood Information
Learn more about the neighbourhood and amenities around this home
Request NowPayment Calculator
- $
- %$
- %
- Principal and Interest $3,174 /mo
- Property Taxes n/a
- Strata / Condo Fees n/a

