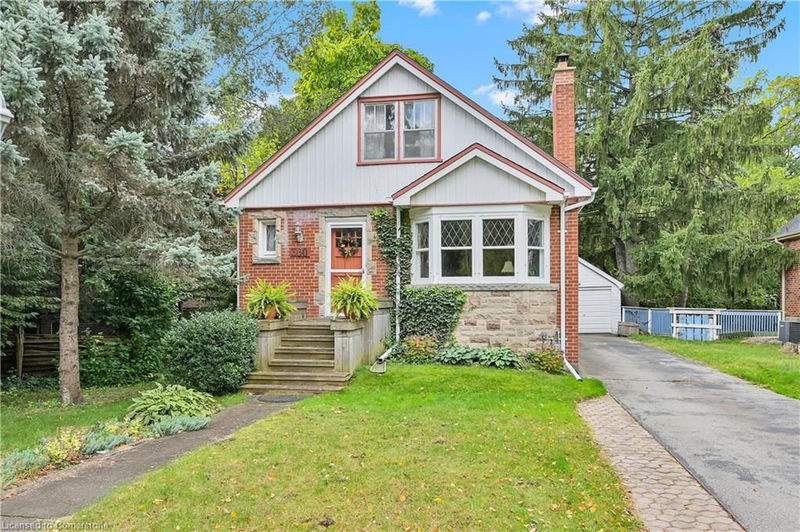Key Facts
- MLS® #: 40702285
- Property ID: SIRC2299806
- Property Type: Residential, Single Family Detached
- Living Space: 1,312 sq.ft.
- Bedrooms: 3+1
- Bathrooms: 2
- Parking Spaces: 4
- Listed By:
- CASORA REALTY INC.
Property Description
Well cared for character home in the Burlington Core. Leaded glass windows and stone wood burning fireplace in the living room. Main floor bedroom, 2 upper floor bedrooms and a completely finished lower level with bedroom, bathroom, living room and separate side entrance.
Large mature lot with detached garage. Ideally located with close proximity to major transportation routes including public transit. Lake Ontario is a short walk down the street and shopping and dining amenities are close by.
Rooms
- TypeLevelDimensionsFlooring
- Living roomMain11' 1.8" x 18' 6.8"Other
- Dining roomMain10' 2" x 10' 4"Other
- KitchenMain10' 2" x 12' 8.8"Other
- BedroomMain10' 4" x 12' 4.8"Other
- Bedroom2nd floor11' 8.9" x 12' 9.9"Other
- Bedroom2nd floor11' 8.9" x 12' 9.9"Other
- Recreation RoomBasement10' 11.8" x 17' 5"Other
- BedroomBasement9' 8.9" x 10' 7.1"Other
- Laundry roomBasement4' 3.1" x 6' 3.9"Other
- UtilityBasement10' 4" x 15' 10.1"Other
Listing Agents
Request More Information
Request More Information
Location
360 Guelph Line, Burlington, Ontario, L7R 3L4 Canada
Around this property
Information about the area within a 5-minute walk of this property.
Request Neighbourhood Information
Learn more about the neighbourhood and amenities around this home
Request NowPayment Calculator
- $
- %$
- %
- Principal and Interest 0
- Property Taxes 0
- Strata / Condo Fees 0

