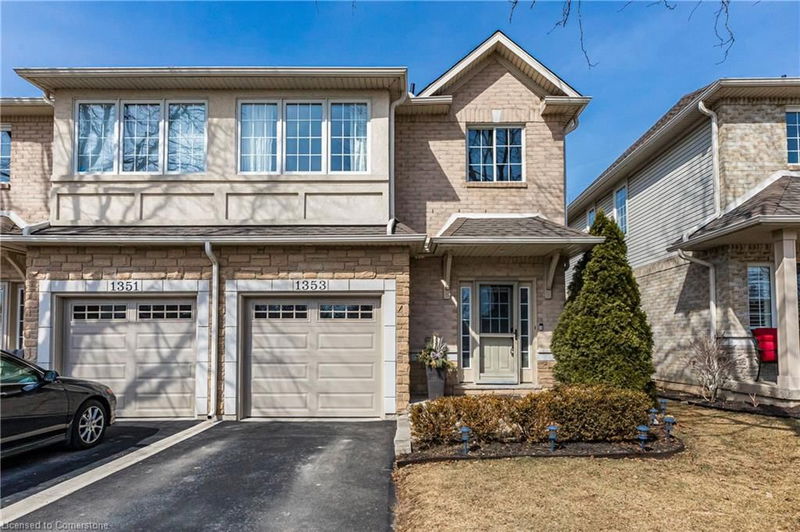Key Facts
- MLS® #: 40701998
- Property ID: SIRC2296376
- Property Type: Residential, Condo
- Living Space: 1,934 sq.ft.
- Year Built: 2001
- Bedrooms: 3
- Bathrooms: 3+1
- Parking Spaces: 2
- Listed By:
- Coldwell Banker Community Professionals
Property Description
Welcome to 1353 Stephenson Drive, a beautiful end-unit townhouse in a prime Burlington location. Top to bottom, this home has been loved and updated over the years to enhance style and comfort. The main level features an open floorplan with updated kitchen, gas fireplace, hardwood flooring, a convenient powder room and direct access to the backyard and garage. Upstairs, hardwood flooring flows throughout. The spacious primary offers a 4 pc ensuite and walk-in closets plus two more sizable bedrooms, stackable laundry and 4 pc bath complete the level. Down to the fully finished basement, the open rec room provides extra living space for your family’s needs and as well an addition 3pc bath and ample storage. Make the backyard your own private oasis! Fully enclosed and decked, it is the perfect space to relax or entertain on those cozy nights and sunny days! Enjoy the luxury of condo living with all exterior maintenance including roof and window in the low monthly fees. To round off this great home you’ll find yourself in a great location! Steps to trails, parks, the downtown core, waterfront and convenient amenities such as Mapleview mall and other major retailers. Tucked off of major road ways, you'll have quick access to the 403, 407, and QEW plus 2 nearby GO stations. Contact us today for more information and to schedule a private showing! Updated light fixtures throughout. Kitchen countertops & backsplash -2021, Furnace & AC - approx. 2017, Upstairs hardwood 2019, basement & stairs carpet 2019, All window coverings - drapes 2016/ zebra blinds 2020-2023, Stackable washer & dryer 2016.
Rooms
- TypeLevelDimensionsFlooring
- BathroomMain6' 5.9" x 10' 7.8"Other
- FoyerMain9' 6.1" x 17' 11.1"Other
- Dining roomMain8' 8.5" x 8' 7.9"Other
- Living roomMain10' 4.8" x 20' 9.9"Other
- Kitchen With Eating AreaMain12' 7.9" x 8' 5.9"Other
- Primary bedroom2nd floor4' 11.8" x 8' 8.5"Other
- Bedroom2nd floor9' 4.9" x 14' 2.8"Other
- Bedroom2nd floor9' 8.1" x 10' 9.1"Other
- Bathroom2nd floor4' 11" x 8' 6.3"Other
- Recreation RoomBasement12' 7.9" x 20' 8.8"Other
- BathroomBasement5' 10.8" x 5' 2.9"Other
- UtilityBasement10' 2.8" x 15' 11"Other
Listing Agents
Request More Information
Request More Information
Location
1353 Stephenson Drive, Burlington, Ontario, L7S 2M4 Canada
Around this property
Information about the area within a 5-minute walk of this property.
Request Neighbourhood Information
Learn more about the neighbourhood and amenities around this home
Request NowPayment Calculator
- $
- %$
- %
- Principal and Interest $4,634 /mo
- Property Taxes n/a
- Strata / Condo Fees n/a

