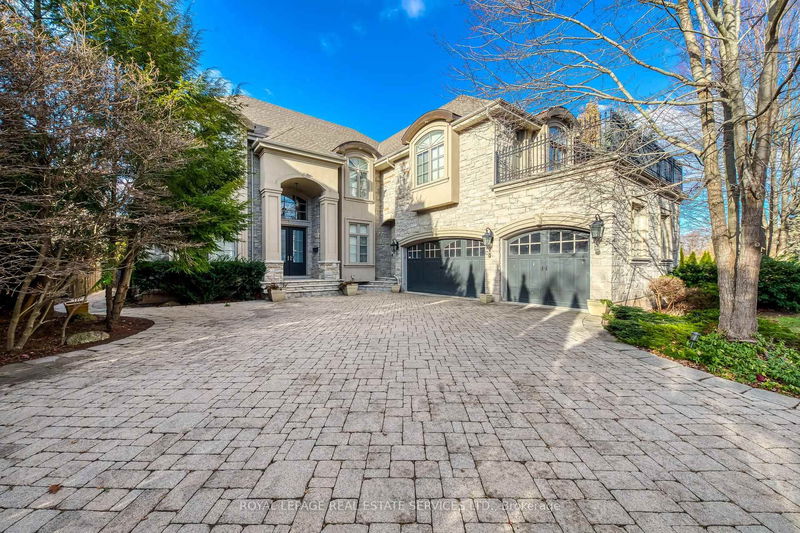Key Facts
- MLS® #: W11968795
- Property ID: SIRC2277430
- Property Type: Residential, Single Family Detached
- Lot Size: 11,050.74 sq.ft.
- Year Built: 16
- Bedrooms: 5
- Bathrooms: 6
- Additional Rooms: Den
- Parking Spaces: 11
- Listed By:
- ROYAL LEPAGE REAL ESTATE SERVICES LTD.
Property Description
Exquisite Custom Home in Prestigious Roseland.This meticulously crafted custom home offers over 5,000 sq. ft. of above ground space, featuring 5 spacious bedrooms and 6 luxurious baths. The stunning two-storey family room boasts soaring windows with breathtaking views of the private, manicured backyard, complete with an in-ground saltwater pool and multiple patio areasperfect for entertaining.Designed for both elegance and functionality, this home includes a private den, a separate family room, and a finished lower level. The gourmet kitchen is open and expansive, complemented by custom moldings, solid doors, and high-end finishes throughout. The oversized primary suite features a spa-like ensuite and a private balcony, offering a tranquil retreat.Additional highlights include main-floor laundry, in-ground sprinklers, two gas fireplaces, and a beautifully finished lower level. Nestled in the prestigious Roseland neighborhood, this home is just moments from the lake and within the sought-after Nelson High School district. A truly exceptional property that must be seen!
Rooms
- TypeLevelDimensionsFlooring
- Family roomMain20' 1.5" x 19' 5"Other
- KitchenMain28' 8" x 17' 5.8"Other
- Dining roomMain15' 3" x 11' 6.1"Other
- Living roomMain21' 2.3" x 13' 10.8"Other
- Home officeMain14' 7.9" x 12' 11.9"Other
- Breakfast Room2nd floor28' 8" x 17' 5.8"Other
- Hardwood2nd floor17' 5" x 23' 3.9"Other
- Bedroom2nd floor14' 11.1" x 11' 10.9"Other
- Bedroom2nd floor11' 10.9" x 13' 3.8"Other
- Bedroom2nd floor13' 8.1" x 12' 11.9"Other
- Bedroom2nd floor14' 9.9" x 11' 6.9"Other
- Recreation RoomLower18' 11.9" x 29' 11"Other
- Exercise RoomLower16' 6" x 17' 3"Other
- PlayroomLower24' 10.8" x 11' 8.1"Other
Listing Agents
Request More Information
Request More Information
Location
3341 Lakeshore Rd, Burlington, Ontario, L7N 1B1 Canada
Around this property
Information about the area within a 5-minute walk of this property.
Request Neighbourhood Information
Learn more about the neighbourhood and amenities around this home
Request NowPayment Calculator
- $
- %$
- %
- Principal and Interest $18,497 /mo
- Property Taxes n/a
- Strata / Condo Fees n/a

