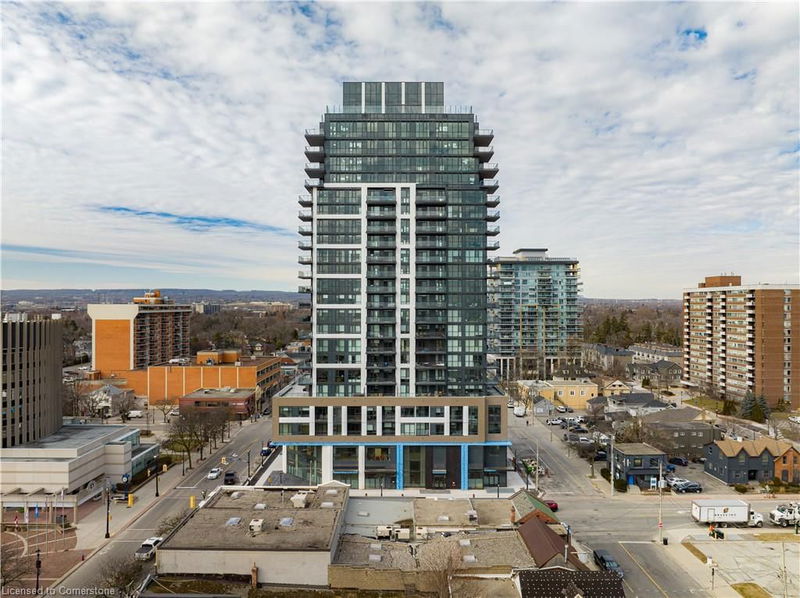Key Facts
- MLS® #: 40696184
- Property ID: SIRC2267023
- Property Type: Residential, Condo
- Living Space: 1,986 sq.ft.
- Bedrooms: 3
- Bathrooms: 2
- Parking Spaces: 2
- Listed By:
- Davies Real Estate Ltd.
Property Description
Stunning brand new 1986 sf. penthouse suite with breathtaking lake and escarpment views in the sought-after Gallery Condominium. This 3 bedroom + den, 2 bathroom suite is the epitome of sophisticated luxury living. The suite features wide-plank flooring, custom millwork, marble tile, upgrades and modern finishes that make this suite a unique masterpiece. The floor to ceiling windows flood the interior with natural light. The grand entry features a walk-in front closet and leads to a meticulously thought-out open layout that is ideal for entertaining. The large, well-crafted chef-inspired kitchen is fitted with a custom curvaceous island, paneled Monogram appliances, quartz countertops, and custom cabinetry. The flow from the kitchen to living/dining area has been fitted with a bar/ coffee counter. The living and dining showcase impressive 180-degree views of the Escarpment and Lake Ontario to the East. Located off the living room is the versatile den, perfect for a home office or fourth bedroom option. The primary bedroom is a sanctuary on its’ own privately located opposite to the living area. The grand ensuite bath boasts a full wall custom vanity, with double sinks, wall sconces and an oversized shower with custom bench. The second and third bedrooms are conveniently located across from the main 4-piece bathroom. The full-size laundry room is fitted with custom cabinetry, sink and quartz countertops, a front load washer and dryer with ample room for additional storage. The generous top floor terrace/balcony offers 288 sf. of outdoor living space with private unparalleled views. Includes 2 side by side parking spaces & one storage locker. Building amenities include: Roof top lounge & BBQ area, party room, state of the art fitness centre, pool, yoga room, guest suites, & 24 hour security. Close proximity to the waterfront, parks, banks, grocery stores, downtown shops, restaurants, Mapleview Mall and easy access to all major highways & transit.
Rooms
Listing Agents
Request More Information
Request More Information
Location
2007 James Street #2201, Burlington, Ontario, L7R 0G7 Canada
Around this property
Information about the area within a 5-minute walk of this property.
- 25.61% 50 à 64 ans
- 24.88% 65 à 79 ans
- 15.48% 20 à 34 ans
- 13.76% 35 à 49 ans
- 11.44% 80 ans et plus
- 2.53% 10 à 14
- 2.44% 5 à 9
- 2.34% 15 à 19
- 1.52% 0 à 4 ans
- Les résidences dans le quartier sont:
- 53.13% Ménages d'une seule personne
- 44.17% Ménages unifamiliaux
- 2.4% Ménages de deux personnes ou plus
- 0.3% Ménages multifamiliaux
- 152 920 $ Revenu moyen des ménages
- 73 275 $ Revenu personnel moyen
- Les gens de ce quartier parlent :
- 89.95% Anglais
- 2.3% Français
- 1.28% Anglais et langue(s) non officielle(s)
- 1.24% Espagnol
- 1.21% Polonais
- 0.96% Arabe
- 0.91% Allemand
- 0.91% Italien
- 0.84% Serbe
- 0.4% Vietnamien
- Le logement dans le quartier comprend :
- 66.25% Appartement, 5 étages ou plus
- 17.18% Maison individuelle non attenante
- 12.03% Appartement, moins de 5 étages
- 2.02% Maison en rangée
- 1.94% Duplex
- 0.57% Maison jumelée
- D’autres font la navette en :
- 6.1% Marche
- 5.77% Transport en commun
- 5.32% Autre
- 0.79% Vélo
- 28.54% Diplôme d'études secondaires
- 23.34% Baccalauréat
- 22.72% Certificat ou diplôme d'un collège ou cégep
- 10.17% Aucun diplôme d'études secondaires
- 7.44% Certificat ou diplôme universitaire supérieur au baccalauréat
- 4.55% Certificat ou diplôme d'apprenti ou d'une école de métiers
- 3.24% Certificat ou diplôme universitaire inférieur au baccalauréat
- L’indice de la qualité de l’air moyen dans la région est 1
- La région reçoit 303.99 mm de précipitations par année.
- La région connaît 7.4 jours de chaleur extrême (32.15 °C) par année.
Request Neighbourhood Information
Learn more about the neighbourhood and amenities around this home
Request NowPayment Calculator
- $
- %$
- %
- Principal and Interest $12,183 /mo
- Property Taxes n/a
- Strata / Condo Fees n/a

