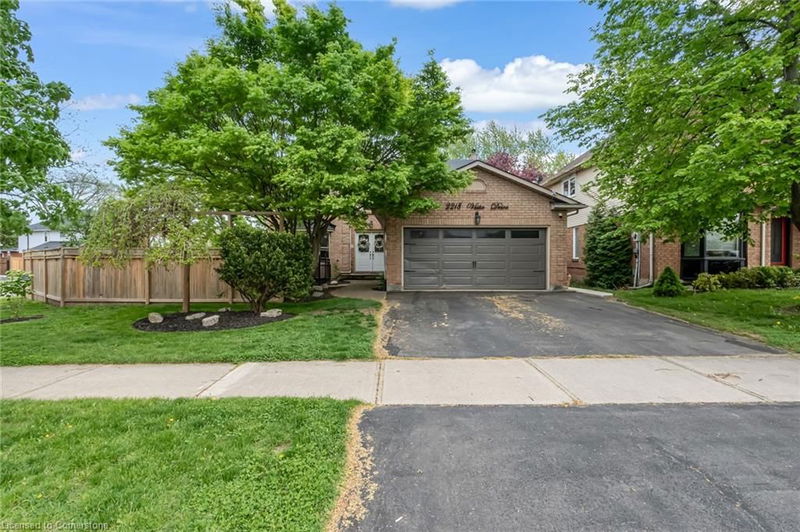Key Facts
- MLS® #: 40692300
- Property ID: SIRC2265036
- Property Type: Residential, Single Family Detached
- Living Space: 3,458 sq.ft.
- Bedrooms: 4+2
- Bathrooms: 3+1
- Parking Spaces: 4
- Listed By:
- Keller Williams Edge Realty, Brokerage
Property Description
In Highly sought-after Headon Forest community! Nestled on a serene, quiet street, this stunning corner lot property offers unparalleled space. Situated on an expansive lot, this home stands out with its impressive size, outdoor features, and unique layout, making it a true showstopper. Numerous oversized windows allow natural light to flood every corner, accentuating the home’s open-concept design and spacious interiors. Offering 4 bedrooms upstairs and 4 rooms in the basement, this home is ideal for growing families & multi-generational living.
Fully equipped basement with a separate entrance, a second kitchen, and enlarged egress windows, offers duplex potential, perfect for big families or private living quarters. The sprawling backyard features a brand-new lawn, a multi-tier deck, a custom-built wood gazebo, and a custom shed. There’s ample space for outdoor living, entertaining, or adding a pool and hot tub. A two-car garage and an oversized driveway provide ample parking for family and visitors alike.
Unlike many homes in the area, this property’s grand size, corner lot location, and thoughtfully upgraded features create an unmatched living experience, this home checks every box. Situated close to outstanding schools, parks, and amenities, this property combines convenience and charm. Don’t miss the chance to own this one-of-a-kind residence—schedule your private showing today!
Rooms
- TypeLevelDimensionsFlooring
- Dining roomMain62' 4.4" x 65' 7.7"Other
- KitchenMain36' 3" x 52' 5.9"Other
- Laundry roomMain23' 3.9" x 32' 11.6"Other
- Living roomMain36' 3" x 45' 11.1"Other
- Family roomMain39' 7.9" x 59' 1.8"Other
- Primary bedroom2nd floor49' 4.5" x 69' 2.3"Other
- Bedroom2nd floor36' 3" x 49' 3.3"Other
- Bedroom2nd floor36' 3" x 36' 3.8"Other
- Bedroom2nd floor23' 3.7" x 42' 7.8"Other
- KitchenBasement49' 3.7" x 52' 9"Other
- BedroomBasement39' 6.4" x 39' 8.7"Other
- BedroomBasement29' 7.9" x 39' 8.7"Other
- BedroomBasement36' 2.2" x 36' 1.4"Other
- BedroomBasement26' 5.3" x 36' 4.6"Other
- Living roomBasement42' 11.7" x 36' 10.7"Other
- BedroomBasement11' 3" x 11' 10.7"Other
Listing Agents
Request More Information
Request More Information
Location
2218 Vista Drive, Burlington, Ontario, L7M 3N5 Canada
Around this property
Information about the area within a 5-minute walk of this property.
Request Neighbourhood Information
Learn more about the neighbourhood and amenities around this home
Request NowPayment Calculator
- $
- %$
- %
- Principal and Interest $7,710 /mo
- Property Taxes n/a
- Strata / Condo Fees n/a

