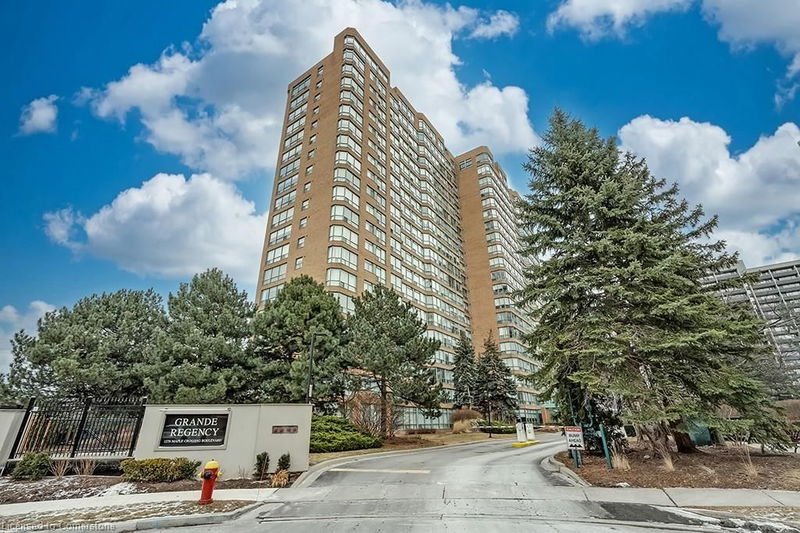Key Facts
- MLS® #: 40694521
- Property ID: SIRC2262624
- Property Type: Residential, Condo
- Living Space: 1,059 sq.ft.
- Bedrooms: 1
- Bathrooms: 2
- Parking Spaces: 2
- Listed By:
- RE/MAX Escarpment Realty Inc.
Property Description
1 bedroom + den suite at the 'Grande Regency' in prime downtown Burlington location with southwest exposure and stunning views of the bay and escarpment! Steps to the lake/waterfront park, restaurants, highway access, hospital and Mapleview Shopping Centre! 1,059 sq.ft. of living space with loads of natural light features an open concept living/dining room, a kitchen, a spacious bedroom with 4-piece ensuite, a den, an additional 3-piece bathroom, an in-suite laundry and a family room that can be easily converted to a second bedroom! Building amenities include 24-hour concierge/security, an outdoor pool and tennis court, racquetball court, exercise room, party room, library, sauna, rooftop terrace, BBQ area, guest suites & visitor parking! Condo fee includes all utilities including cable and internet. 2 underground parking spaces and 1 storage locker.
Rooms
- TypeLevelDimensionsFlooring
- BathroomMain5' 10.2" x 9' 10.5"Other
- KitchenMain8' 9.9" x 10' 7.8"Other
- Laundry roomMain2' 11" x 3' 8"Other
- DenMain8' 2" x 8' 11"Other
- Family roomMain8' 9.9" x 13' 3"Other
- BedroomMain9' 8.1" x 15' 3.8"Other
- BathroomMain8' 5.9" x 8' 11.8"Other
- Living / Dining RoomMain11' 1.8" x 23' 3.9"Other
Listing Agents
Request More Information
Request More Information
Location
1276 Maple Crossing Boulevard #1509, Burlington, Ontario, L7S 2J9 Canada
Around this property
Information about the area within a 5-minute walk of this property.
Request Neighbourhood Information
Learn more about the neighbourhood and amenities around this home
Request NowPayment Calculator
- $
- %$
- %
- Principal and Interest $2,534 /mo
- Property Taxes n/a
- Strata / Condo Fees n/a

