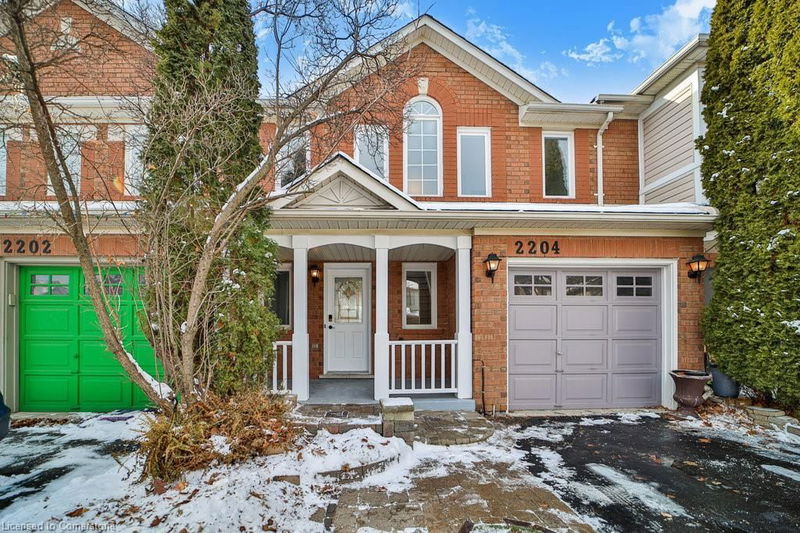Key Facts
- MLS® #: 40689781
- Property ID: SIRC2239870
- Property Type: Residential, Townhouse
- Living Space: 1,273 sq.ft.
- Year Built: 1998
- Bedrooms: 3
- Bathrooms: 2+1
- Parking Spaces: 2
- Listed By:
- RE/MAX Escarpment Realty Inc.
Property Description
RENOVATED & MOVE IN READY! Nestled in a family friendly Neighbourhood, "The Orchard”, one of Burlington's most desired communities this property blends convenience with style and is ideally located in a top-tier school district. The inviting covered front porch welcomes you to this beautiful home, with its incredible layout and updates throughout. The open concept main floor includes a large foyer, walkin coat closet, huge & bright living room, dining area with convenient accessibility to the back yard, a new gourmet kitchen equipped with 4 top-end appliances, granite counters, backsplash, modern cabinetry and a breakfast bar to complete the look. Continue upstairs, to find sun drenched space with cathedral ceiling, spacious landing connecting you to the 3 bedrooms including an oversized master bedroom that impresses with its walk in closet and updated full ensuite with incredible walking shower. The other 2 bedrooms boast large closets, big windows sharing the 4 piece family bathroom. The finished basement adds versatility to the home offering additional living space including a huge family room with gas fireplace, a private space for a home office plus tons of storage space. Large deck with side patio in a fully fenced yard great for entertaining. The bright, clean interior shows like a model home. Move-in ready and waiting to welcome its new owners. Private unshared driveway that fits 2 cars, plus a single car garage. Offer presentation January 27th, 7:00 PM. Include schedule B. Rooms sizes are approximate. Measurement by MPAC.
Rooms
- TypeLevelDimensionsFlooring
- Living roomMain12' 4.8" x 17' 7"Other
- FoyerMain5' 4.9" x 6' 3.9"Other
- Kitchen With Eating AreaMain9' 8.1" x 10' 7.8"Other
- DinetteMain9' 1.8" x 8' 11"Other
- Primary bedroom2nd floor16' 1.2" x 11' 8.1"Other
- Bedroom2nd floor8' 5.1" x 11' 10.1"Other
- Bedroom2nd floor9' 4.9" x 8' 9.1"Other
- OtherBasement7' 8.9" x 7' 4.1"Other
- StorageBasement4' 5.1" x 12' 2"Other
- Family roomBasement16' 4.8" x 16' 11.9"Other
Listing Agents
Request More Information
Request More Information
Location
2204 Shadetree Avenue, Burlington, Ontario, L7L 6L2 Canada
Around this property
Information about the area within a 5-minute walk of this property.
Request Neighbourhood Information
Learn more about the neighbourhood and amenities around this home
Request NowPayment Calculator
- $
- %$
- %
- Principal and Interest 0
- Property Taxes 0
- Strata / Condo Fees 0

