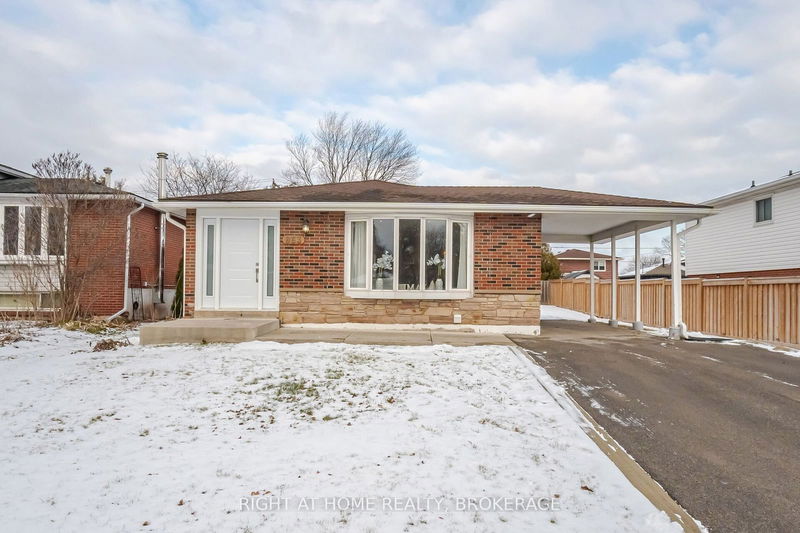Key Facts
- MLS® #: W11922975
- Property ID: SIRC2239775
- Property Type: Residential, Single Family Detached
- Lot Size: 5,610 sq.ft.
- Bedrooms: 3+2
- Bathrooms: 2
- Additional Rooms: Den
- Parking Spaces: 5
- Listed By:
- RIGHT AT HOME REALTY, BROKERAGE
Property Description
Welcome to 663 Cape Ave, a beautifully updated bungalow nestled in a quiet street close to schools, parks, restaurants, shopping, the GO station, highways, and all the best Appleby has to offer. Enter through the newly installed front door to a modern, inviting kitchen with quartz counters, beautiful cabinetry, stylish tile backsplash, and large island with ample storage and wine rack. The tasteful decor of the open concept kitchen, dining area, and living room complete the front of the house. The large primary bedroom can fit a king-size bed and more with a spacious, two-door closet. Two more bedrooms with good closet space and a spacious, modern bathroom with double sinks and laundry complete the main floor. Finished in 2023, the lower area provides additional living space with two big rooms that can be used as a gym or guest bedroom, spacious recreation area, lots of windows, a storage room for added convenience, and another tastefully done bathroom with a walk-in shower. This home has been lovingly maintained and cared for by its current owners, and is ready for the next family to call it home. Don't miss this opportunity!
Rooms
- TypeLevelDimensionsFlooring
- Living roomMain12' 7.1" x 18' 4.4"Other
- Dining roomMain9' 9.3" x 10' 7.5"Other
- KitchenMain0' x 13' 11.7"Other
- Primary bedroomMain6' 6.7" x 12' 6.7"Other
- BedroomMain9' 2.6" x 11' 6.5"Other
- BedroomMain9' 10.1" x 11' 1.8"Other
- Recreation RoomLower11' 5.4" x 34' 2.6"Other
- Exercise RoomLower6' 6.7" x 13' 1.8"Other
- BedroomLower11' 11.3" x 13' 2.9"Other
Listing Agents
Request More Information
Request More Information
Location
663 Cape Ave, Burlington, Ontario, L7L 4M5 Canada
Around this property
Information about the area within a 5-minute walk of this property.
Request Neighbourhood Information
Learn more about the neighbourhood and amenities around this home
Request NowPayment Calculator
- $
- %$
- %
- Principal and Interest 0
- Property Taxes 0
- Strata / Condo Fees 0

