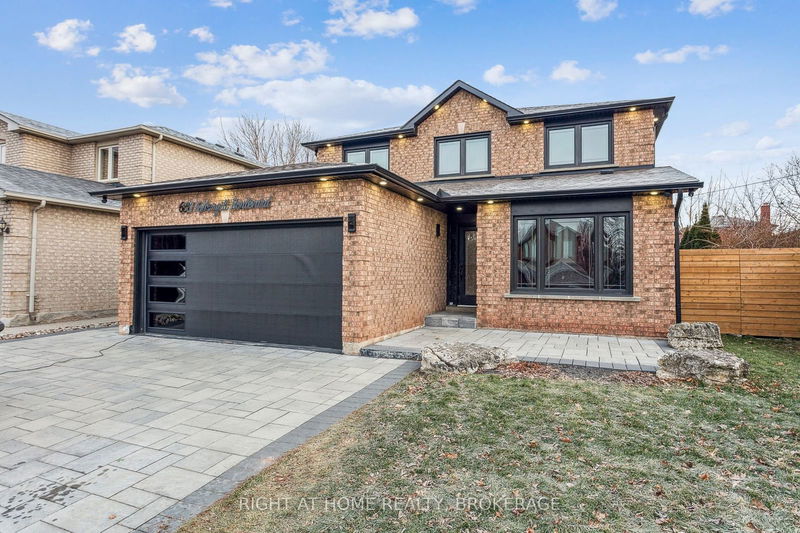Key Facts
- MLS® #: W11918522
- Property ID: SIRC2237029
- Property Type: Residential, Single Family Detached
- Lot Size: 5,782.77 sq.ft.
- Bedrooms: 4+1
- Bathrooms: 4
- Additional Rooms: Den
- Parking Spaces: 4
- Listed By:
- RIGHT AT HOME REALTY, BROKERAGE
Property Description
Welcome to this warm and inviting family home, perfectly situated in a highly sought-after East Burlington neighbourhood. Extensively renovated throughout with over $250,000 in upgrades, this home truly stands out. Updates include a beautifully modernized kitchen, custom barn-style doors, pot lights, upgraded lighting throughout, and two stunning custom fireplaces in the main and basement levels. The basement also features a custom bar with a mini fridge and ice maker. Automated home offers advanced features: 'Ring' alarm system, Google video surveillance, fully automated plugs, lighting, door locks, smoke detectors integrated with the Nest app, and an automated sprinkler system. Completing the upgrades are renovated washrooms, including heated floors and a heated shower floor on the second level.Private backyard perfect for entertaining, featuring a large in-ground pool with updated equipment: New liner, heater, pump, and Hayward salt automation system. Upgraded interlock patio with outdoor speakers, a TV bracket and connection, and newly updated fences. Garage features a brand-new door, custom cabinets for storage, an extra fridge, and a heated space. Front yard impresses with an enlarged driveway accommodating five cars, exterior pot lights, new eavestroughs and downspouts with leaf guards, and modern curb appeal. Additional upgrades include a tankless water heater (rental) and much more. Meticulously updated property that offers exceptional value
Rooms
- TypeLevelDimensionsFlooring
- KitchenMain19' 7" x 10' 5.1"Other
- Breakfast RoomMain8' 11.8" x 10' 11.8"Other
- Family roomMain10' 7.1" x 15' 9.3"Other
- Living roomMain9' 10.5" x 26' 7.2"Other
- Primary bedroom2nd floor19' 11.3" x 10' 7.8"Other
- Bedroom2nd floor9' 7.3" x 11' 10.9"Other
- Bedroom2nd floor7' 10.3" x 9' 8.5"Other
- Bedroom2nd floor10' 5.9" x 11' 9.3"Other
- Family roomBasement21' 11.4" x 28' 11.6"Other
- BedroomBasement8' 11.8" x 10' 4.8"Other
Listing Agents
Request More Information
Request More Information
Location
633 Fothergill Blvd, Burlington, Ontario, L7L 6E3 Canada
Around this property
Information about the area within a 5-minute walk of this property.
Request Neighbourhood Information
Learn more about the neighbourhood and amenities around this home
Request NowPayment Calculator
- $
- %$
- %
- Principal and Interest 0
- Property Taxes 0
- Strata / Condo Fees 0

