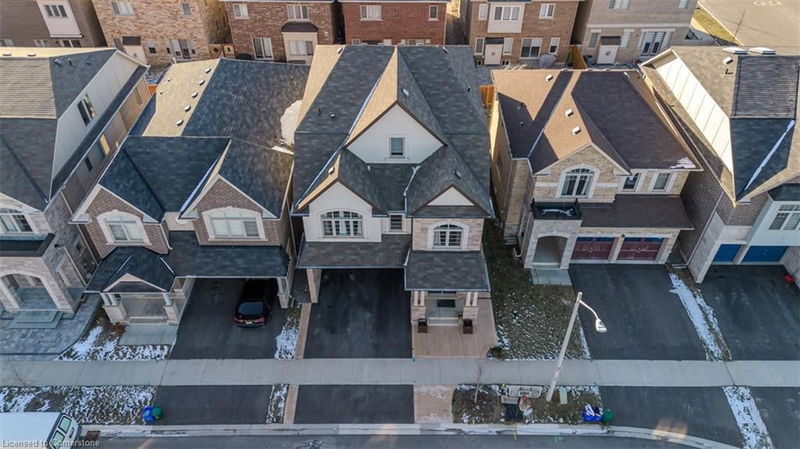Key Facts
- MLS® #: 40689513
- Property ID: SIRC2235904
- Property Type: Residential, Single Family Detached
- Living Space: 4,052 sq.ft.
- Year Built: 2018
- Bedrooms: 5+2
- Bathrooms: 5+1
- Parking Spaces: 4
- Listed By:
- Royal LePage Burloak Real Estate Services
Property Description
Upgraded Alton West family home. 4,052 SF of total finished living space, thoughtfully designed for large families. Outside find concrete walkways & double garage with insulated doors, EV charger & hot water. The light-filled foyer boasts coffered ceilings, crown moulding, Italian tile flooring, and hardwood floors throughout the main level with 8' doors. The spacious dining and living rooms showcase a gas fireplace with separate thermostat & upgraded blower, a custom mantel, feature wall, pot lights, and crown moulding. The high end kitchen with 9' cupboards, SS appliances with wifi connectivity, rare quartz counters, pot filler, USB ports, pantry & separate spice kitchen with induction stove & dedicated hood fan. Double sliding doors lead to the backyard with concrete patio & BBQ gas line. The upper level offers a primary suite with a walk-in closet and luxurious 5-piece ensuite, plus 4 additional bedrooms, each with ensuite privileges. A loft area includes a bonus bedroom, 3-piece bath, and sitting room. The fully finished basement features a legal, permitted suite with separate entry, 2 bedrooms, eat-in kitchen, 3-piece bath, laundry, and income potential of $2,200-2,400/month. Additional upgrades include a 200 AMP electrical panel, whole-house water filtration, Nest thermostat, central vac, smart home tech, and surveillance system. This home is move-in ready with endless modern conveniences! See supplement for more upgrades.
Rooms
- TypeLevelDimensionsFlooring
- Dining roomMain15' 7" x 12' 2"Other
- Living roomMain17' 1.9" x 13' 3.8"Other
- KitchenMain14' 11.1" x 14' 7.9"Other
- BathroomLower6' 8.3" x 6' 3.9"Other
- BedroomLower12' 2.8" x 10' 4.8"Other
- Laundry roomLower3' 10" x 8' 11"Other
- BedroomLower10' 4.8" x 10' 5.9"Other
- StorageLower13' 3.8" x 13' 5"Other
- KitchenLower20' 8.8" x 14' 2"Other
- Bathroom3rd floor4' 9" x 12' 4"Other
- Family room3rd floor10' 5.9" x 15' 3.8"Other
- Bedroom2nd floor10' 8.6" x 12' 4"Other
- Laundry room2nd floor9' 8.1" x 5' 6.9"Other
- Bathroom2nd floor5' 2.9" x 7' 8.9"Other
- Bedroom2nd floor10' 4" x 15' 8.9"Other
- Bedroom2nd floor12' 9.4" x 11' 10.9"Other
- Bathroom2nd floor4' 11.8" x 7' 6.1"Other
- Bedroom2nd floor9' 8.1" x 11' 10.9"Other
- Bathroom2nd floor10' 7.8" x 10' 4.8"Other
- Primary bedroom2nd floor15' 7" x 17' 3"Other
- BathroomMain4' 7.9" x 5' 6.9"Other
Listing Agents
Request More Information
Request More Information
Location
3898 Tufgar Crescent, Burlington, Ontario, L7M 1N7 Canada
Around this property
Information about the area within a 5-minute walk of this property.
Request Neighbourhood Information
Learn more about the neighbourhood and amenities around this home
Request NowPayment Calculator
- $
- %$
- %
- Principal and Interest 0
- Property Taxes 0
- Strata / Condo Fees 0

