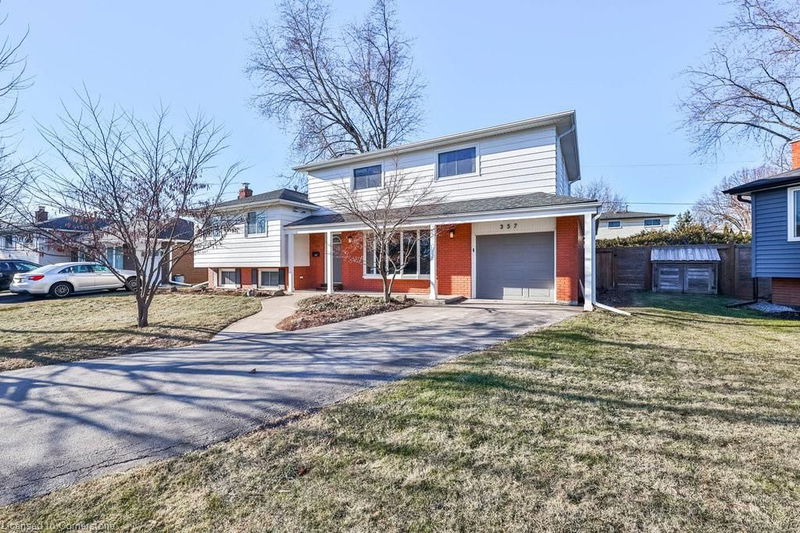Key Facts
- MLS® #: 40689103
- Property ID: SIRC2235855
- Property Type: Residential, Single Family Detached
- Living Space: 2,502 sq.ft.
- Year Built: 1966
- Bedrooms: 5
- Bathrooms: 2+1
- Parking Spaces: 3
- Listed By:
- RE/MAX Escarpment Team Logue Realty Inc.
Property Description
Welcome home. Fantastic detached family home nestled on a quiet court in South Burlington. This beautifully updated 5 bedroom 3 bath home features a sun filled living room, dining room and spacious kitchen with two-tone cabinets and stainless appliances. The second level enjoys 2 full size bedrooms, a 4-piece family bath and convenient laundry with plenty of storage. The third level boasts a large primary bedroom with a sitting area and walk-in closet, 2 additional bedrooms and a 3-piece bath. Make your way down to the finished lower level with oversized windows, a large recroom and a den or home office with a 2-piece bath. The backyard offers plenty of privacy with mature trees, multiple seating pockets and a large grass area for the kids to play. Close to parks, schools, shops and the Appleby GO station.
Rooms
- TypeLevelDimensionsFlooring
- Living roomMain13' 1.8" x 15' 5.8"Other
- Dining roomMain9' 10.1" x 9' 3"Other
- Bedroom2nd floor13' 5" x 10' 5.9"Other
- KitchenMain11' 6.9" x 11' 10.7"Other
- Bedroom2nd floor12' 11.1" x 10' 5.9"Other
- Laundry room2nd floor9' 6.1" x 8' 5.9"Other
- Bedroom3rd floor9' 6.1" x 16' 6.8"Other
- Bedroom3rd floor9' 8.1" x 11' 8.1"Other
- Primary bedroom3rd floor13' 3.8" x 16' 6"Other
- Recreation RoomBasement12' 7.9" x 16' 2.8"Other
- DenBasement12' 7.1" x 14' 9.1"Other
Listing Agents
Request More Information
Request More Information
Location
357 Trafalgar Court, Burlington, Ontario, L7L 4W1 Canada
Around this property
Information about the area within a 5-minute walk of this property.
Request Neighbourhood Information
Learn more about the neighbourhood and amenities around this home
Request NowPayment Calculator
- $
- %$
- %
- Principal and Interest 0
- Property Taxes 0
- Strata / Condo Fees 0

