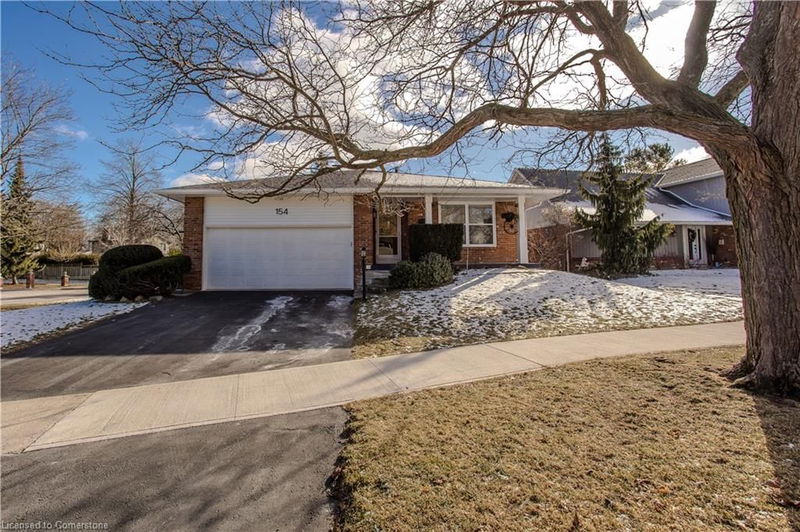Key Facts
- MLS® #: 40687144
- Property ID: SIRC2234123
- Property Type: Residential, Single Family Detached
- Living Space: 3,398 sq.ft.
- Bedrooms: 4
- Bathrooms: 3+1
- Parking Spaces: 4
- Listed By:
- Royal LePage Burloak Real Estate Services
Property Description
Nestled in the highly sought-after Aldershot Village, this prime property offers an exceptional lifestyle. Boasting 3,398 sqft
of living space, the main floor features a bright, airy eat-in kitchen with stainless steel appliances, a breakfast bar, and a
large over-sink window. The cozy living room, highlighted by a brick fireplace feature wall, opens to the stunning
backyard. An additional living room/dining room combination offers room for entertaining and a main-floor bedroom, 2-
piece bath, and a functional laundry room with ample storage complete this level. Upstairs, the generous primary suite
includes a 3 piece ensuite. 2 additional sunlit bedrooms and a 4-piece shared bathroom provide ideal family
accommodations. The fully finished lower level offers flexibility with a gas fireplace, areas for a home office, workout
space and an additional 2-piece bath. The fully fenced backyard is a private oasis designed for relaxation and
entertainment, featuring an in-ground saltwater pool with a new liner, a luxurious cabana, and a brand-new storage shed.
Located moments from La Salle Park, Splash Pad, and Pier 34, with the Royal Botanical Gardens and HWY 403 just a
short drive away, this home combines convenience with elegance. Walkable to Aldershot school and public transit further
enhance its appeal. This is suburban living at its finest.
Rooms
- TypeLevelDimensionsFlooring
- Bedroom2nd floor11' 5" x 9' 8.1"Other
- Bedroom2nd floor12' 4" x 13' 3"Other
- Bathroom2nd floor7' 8.9" x 10' 2"Other
- Primary bedroom2nd floor12' 4" x 13' 6.9"Other
- Bathroom2nd floor6' 3.1" x 10' 2"Other
- Living roomMain17' 5.8" x 12' 4.8"Other
- BathroomMain3' 6.9" x 6' 7.1"Other
- Dining roomMain10' 9.9" x 12' 4.8"Other
- Breakfast RoomMain11' 1.8" x 9' 3"Other
- KitchenMain11' 1.8" x 9' 6.1"Other
- BedroomMain10' 7.8" x 12' 4.8"Other
- BathroomLower3' 2.1" x 4' 3.1"Other
- Family roomMain12' 11.9" x 26' 10.8"Other
- Laundry roomMain5' 8.8" x 10' 2"Other
- Family roomLower22' 10.8" x 27' 8"Other
- StorageLower9' 10.8" x 13' 6.9"Other
- OtherLower5' 8.1" x 12' 9.4"Other
- UtilityLower6' 5.1" x 12' 4.8"Other
- Recreation RoomLower19' 10.9" x 17' 8.9"Other
Listing Agents
Request More Information
Request More Information
Location
154 Hendrie Avenue, Burlington, Ontario, L7T 4C2 Canada
Around this property
Information about the area within a 5-minute walk of this property.
Request Neighbourhood Information
Learn more about the neighbourhood and amenities around this home
Request NowPayment Calculator
- $
- %$
- %
- Principal and Interest 0
- Property Taxes 0
- Strata / Condo Fees 0

