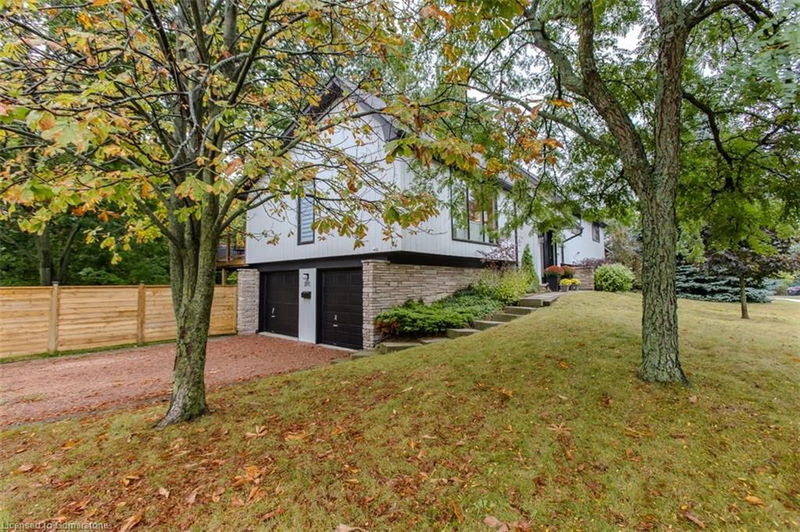Key Facts
- MLS® #: 40688642
- Property ID: SIRC2234096
- Property Type: Residential, Single Family Detached
- Living Space: 1,802 sq.ft.
- Year Built: 1974
- Bedrooms: 4+1
- Bathrooms: 2+2
- Parking Spaces: 4
- Listed By:
- Royal LePage Burloak Real Estate Services
Property Description
Welcome to your dream home in a sought-after neighborhood! This fully renovated 4+1 bedroom raised bungalow backs onto a stunning Tyandaga ravine, offering serene views and nature right at your doorstep. The chef's kitchen features waterfall
quartz counters and a beautiful tile backsplash, looking out over the spacious great room, all with modern light hardwood flooring and gorgeous light features. Enjoy seamless indoor-outdoor living with new top-tier decking with walkout from the lower level, ideal for entertaining or relaxing. The primary suite boasts a luxurious 3-piece ensuite, complemented by a stylish 4-piece main bath. The lower level includes a living room, cozy bedroom, a modern powder room, and a versatile office space. With golf and escarpment trails just steps away, this home perfectly combines modern comfort with an active lifestyle. Complete with double car garage
and convenient inside entry, don't miss out on this exceptional opportunity!
Rooms
- TypeLevelDimensionsFlooring
- Primary bedroomMain11' 10.7" x 12' 9.1"Other
- BedroomMain10' 4.8" x 12' 8.8"Other
- BedroomMain9' 10.1" x 10' 2"Other
- Family roomMain12' 4.8" x 21' 9.8"Other
- Kitchen With Eating AreaMain11' 10.7" x 13' 5.8"Other
- BedroomMain10' 4.8" x 12' 7.9"Other
- BedroomLower11' 1.8" x 14' 2.8"Other
- BathroomMain6' 7.9" x 8' 6.3"Other
- BathroomMain5' 6.1" x 10' 2"Other
- Home officeLower11' 1.8" x 6' 7.1"Other
- Family roomLower11' 5" x 18' 9.1"Other
- BathroomBasement8' 6.3" x 3' 10"Other
Listing Agents
Request More Information
Request More Information
Location
1891 Heather Hills Drive, Burlington, Ontario, L7P 2Z1 Canada
Around this property
Information about the area within a 5-minute walk of this property.
Request Neighbourhood Information
Learn more about the neighbourhood and amenities around this home
Request NowPayment Calculator
- $
- %$
- %
- Principal and Interest 0
- Property Taxes 0
- Strata / Condo Fees 0

