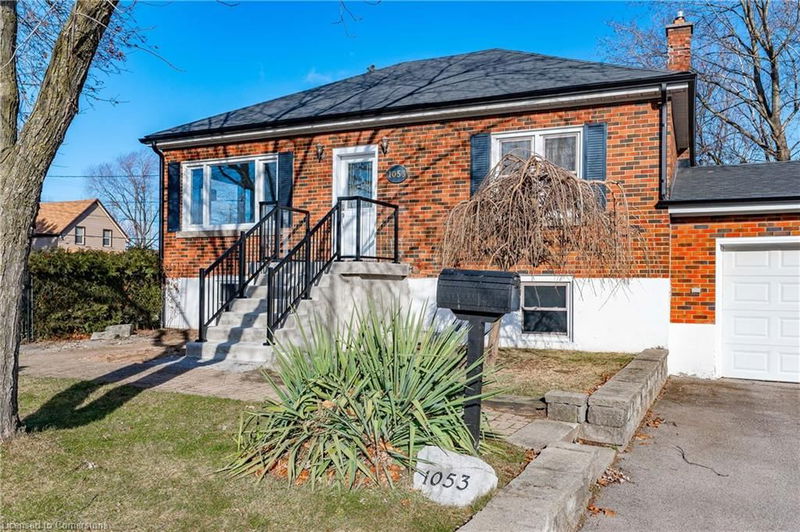Key Facts
- MLS® #: 40688113
- Property ID: SIRC2234053
- Property Type: Residential, Single Family Detached
- Living Space: 885 sq.ft.
- Year Built: 1952
- Bedrooms: 2+1
- Bathrooms: 2
- Parking Spaces: 3
- Listed By:
- RE/MAX Escarpment Realty Inc.
Property Description
Investors, downsizers, and condo/town move-up buyers! Live life in south Burlington, close to the downtown core, shops, and easy highway access! Welcome to 1053 Helena St, a 3 bed, 2 bath bungalow on a quiet street in the sought-after Plains community. The welcoming foyer opens to the extra large living room with north and west-facing windows, hardwood flooring, and abundant natural light. The neutral upgraded eat-in kitchen is ideal for keeping an eye on what's going on in the yard with garden door access, shaker-style cabinets, and stainless steel appliances. The main level offers two large bedrooms and a 4pc upgraded bath. Head down to the lower level where you will find an additional bedroom/den/office space nicely elevated to allow for a large window and lots of sunshine. The rec room is ideal for entertaining with a beautiful gas fireplace, and space for your large-screen TV. The separate entrance from the garage is perfect access for the lower-level income suit.
Rooms
- TypeLevelDimensionsFlooring
- Kitchen With Eating AreaMain10' 9.9" x 12' 9.1"Other
- Living / Dining RoomMain12' 9.1" x 13' 1.8"Other
- FoyerMain3' 8.8" x 6' 2"Other
- BedroomMain11' 10.7" x 12' 6"Other
- BedroomMain10' 7.9" x 10' 11.1"Other
- BathroomMain6' 9.8" x 7' 6.9"Other
- Recreation RoomLower11' 10.7" x 15' 10.9"Other
- BedroomLower11' 1.8" x 11' 10.9"Other
- UtilityLower12' 4" x 16' 1.2"Other
- BathroomLower5' 10" x 6' 9.8"Other
- Cellar / Cold roomLower4' 3.9" x 4' 9.8"Other
Listing Agents
Request More Information
Request More Information
Location
1053 Helena Street, Burlington, Ontario, L7R 3V5 Canada
Around this property
Information about the area within a 5-minute walk of this property.
Request Neighbourhood Information
Learn more about the neighbourhood and amenities around this home
Request NowPayment Calculator
- $
- %$
- %
- Principal and Interest 0
- Property Taxes 0
- Strata / Condo Fees 0

