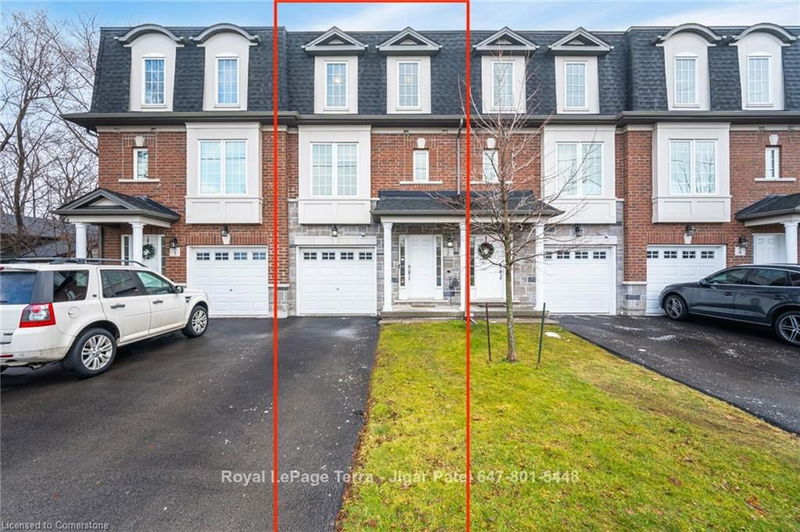Key Facts
- MLS® #: 40688716
- Property ID: SIRC2232299
- Property Type: Residential, Condo
- Living Space: 2,080 sq.ft.
- Bedrooms: 3
- Bathrooms: 2+1
- Parking Spaces: 2
- Listed By:
- ROYAL LEPAGE TERRA REALTY
Property Description
Welcome to your DREAM HOME in the heart of BURLINGTON! This stunning TOWNHOUSE, with over 1830+ SQFT of Total Living Space, is Tastefully Renovated and Landscaped. Offering a 3+1 BEDROOM, 3-BATHROOM and beautiful LIVING SPACE, this home is designed for modern family living. Located just 2 MINS FROM BURLINGTON GO STATION and close to highly reputable schools like TOM THOMSON, this home is perfect for active families. Enjoy the convenience of being 5 MINUTES from COSTCO, WALMART, IKEA, SHOPPING PLAZAS, and the QEW. Spacious Layout: The open-concept Great Room boasts 9-foot ceilings, creating a bright and airy living and dining space ideal for entertaining or relaxing. Gorgeous Kitchen: The contemporary kitchen features a stunning Quartz countertop, an undermount sink, and ample cabinet space. A walkout to the second-level patio makes it perfect for enjoying your morning coffee or evening gatherings. Flexible Spaces: The main-floor open space can be used as an office space, gym or bedroom. This townhome combines a prime location, Modern Design, and functional living spaces making it a must-see for those seeking a vibrant yet tranquil lifestyle. Don't miss this opportunity to own a gem in Burlington.
Rooms
- TypeLevelDimensionsFlooring
- Home officeMain15' 11" x 11' 1.8"Other
- Kitchen2nd floor11' 6.1" x 8' 3.9"Other
- Mud RoomMain9' 4.9" x 5' 6.1"Other
- Breakfast Room2nd floor11' 6.1" x 8' 7.9"Other
- Primary bedroom3rd floor11' 6.9" x 17' 1.9"Other
- Bathroom2nd floor4' 9.8" x 4' 11"Other
- Living room2nd floor12' 4" x 25' 7"Other
- Bedroom3rd floor13' 8.1" x 8' 8.5"Other
- Bathroom3rd floor4' 11.8" x 8' 8.5"Other
- Bedroom3rd floor8' 5.1" x 9' 10.8"Other
Listing Agents
Request More Information
Request More Information
Location
2220 Queensway Drive, Burlington, Ontario, L7R 0E7 Canada
Around this property
Information about the area within a 5-minute walk of this property.
Request Neighbourhood Information
Learn more about the neighbourhood and amenities around this home
Request NowPayment Calculator
- $
- %$
- %
- Principal and Interest 0
- Property Taxes 0
- Strata / Condo Fees 0

