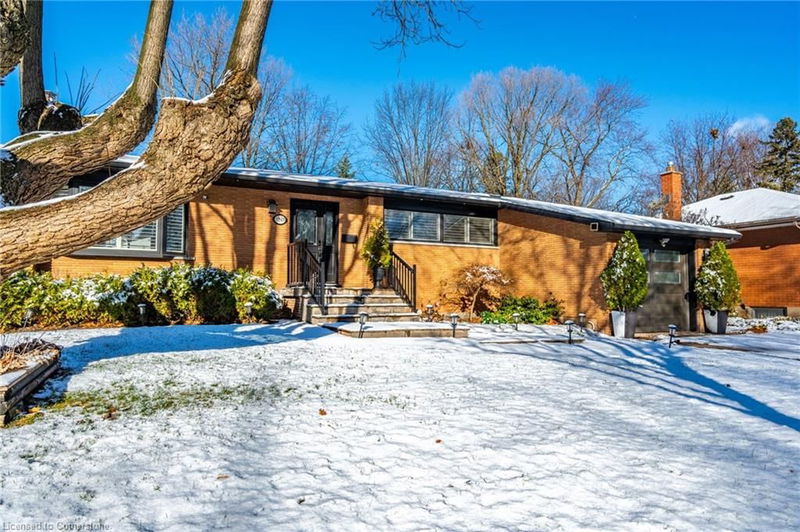Key Facts
- MLS® #: 40683592
- Property ID: SIRC2202853
- Property Type: Residential, Single Family Detached
- Living Space: 2,293 sq.ft.
- Year Built: 1962
- Bedrooms: 3+1
- Bathrooms: 3
- Parking Spaces: 4
- Listed By:
- RE/MAX Escarpment Realty Inc.
Property Description
Professionally updated bungalow located on a beautifully landscaped and spacious lot (63ft x 115ft). Inside, find a bright open-concept main floor with living room with custom paneling and a gas fireplace, dining area with sliding door for BBQ access, and a eat-in kitchen featuring an oversized island, Caesar Stone countertops, skylight and stainless steel appliances. Find rich hardwood flooring and California Shutters throughout the main level in addition to three well-sized bedrooms complete the main level, plus a separate 4-piece bath and 3-piece renovated primary ensuite. Fully finished lower level features a family room, wood burning stove, bedroom, kitchenette, and 3-piece bathroom. The lower level's separate entrance creates potential for an in-law or guest suite. The private backyard features a in-ground fibreglass salt water pool, patio, and greenspace. Don't miss your chance to make it yours!
Rooms
- TypeLevelDimensionsFlooring
- Living roomMain12' 2" x 16' 2.8"Other
- Dining roomMain7' 4.1" x 10' 4"Other
- Primary bedroomMain10' 8.6" x 13' 1.8"Other
- KitchenMain10' 4" x 14' 9.1"Other
- BedroomMain9' 3" x 12' 9.4"Other
- BedroomMain8' 9.1" x 10' 4"Other
- BedroomBasement10' 4" x 14' 6.8"Other
- KitchenBasement10' 9.9" x 12' 2"Other
- Great RoomBasement12' 7.9" x 35' 9.1"Other
Listing Agents
Request More Information
Request More Information
Location
5247 Spruce Avenue, Burlington, Ontario, L7L 1N2 Canada
Around this property
Information about the area within a 5-minute walk of this property.
Request Neighbourhood Information
Learn more about the neighbourhood and amenities around this home
Request NowPayment Calculator
- $
- %$
- %
- Principal and Interest 0
- Property Taxes 0
- Strata / Condo Fees 0

