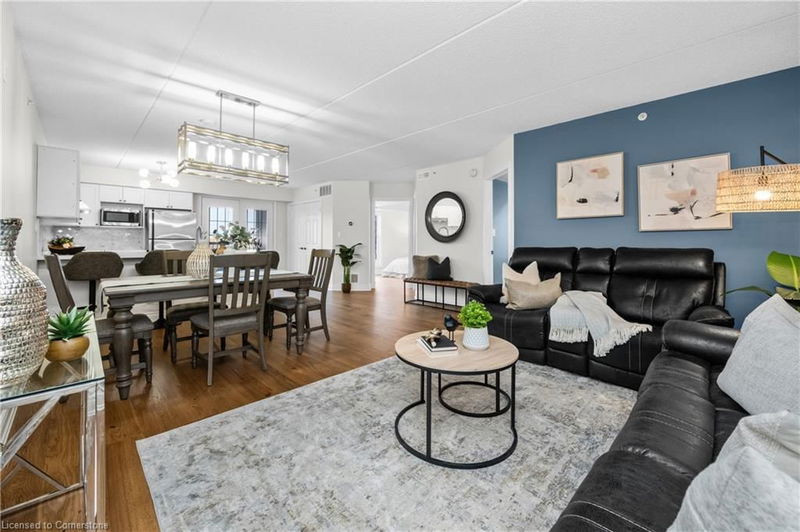Key Facts
- MLS® #: 40679955
- Property ID: SIRC2202840
- Property Type: Residential, Condo
- Living Space: 1,084 sq.ft.
- Year Built: 2005
- Bedrooms: 2
- Bathrooms: 2
- Parking Spaces: 1
- Listed By:
- Royal LePage Burloak Real Estate Services
Property Description
Welcome to the orchard! This stylish 2 bedroom 2 bathroom corner condo unit is recently renovated 2nd floor unit, with patio view over looking greenspace! Enter to beautiful wide plank engineered hardwood floors throughout the large, open concept Living/Dining/Kitchen! The updated Kitchen offers loads of space on the quartz countertops and counter-height breakfast bar. Stylish subway tile backsplash, and Stainless steel appliances complete the look! The large Primary bedroom offers enough space for king size furniture and double closet. Ensuite Bathroom has also been updated with new soaker tub w/marble surround, new vanity with quart countertop, new faucets, new toilet, new flooring and daylight make up mirror! Off the Dining room is the other 3 piece bathroom with new toilet new vanity and Quartz countertop, new neo-angle shower, perfect for guests and the 2nd bedroom use! Double French doors off the kitchen lead to a private covered balcony to complete the space. Fantastic location walking distance to a ton of amenities and attractions, close to the GO and easy highway access! Electrical professionally updated in 2021, as well as Kitec plumbing professionally replaced. Condo amenities include Gym and Party Room with full kitchen, Sauna and Car Wash area. 1 underground parking spot (A81) and general surface parking. Locker (30).
Rooms
Listing Agents
Request More Information
Request More Information
Location
2055 Appleby Line #210, Burlington, Ontario, L7L 7H1 Canada
Around this property
Information about the area within a 5-minute walk of this property.
Request Neighbourhood Information
Learn more about the neighbourhood and amenities around this home
Request NowPayment Calculator
- $
- %$
- %
- Principal and Interest 0
- Property Taxes 0
- Strata / Condo Fees 0

