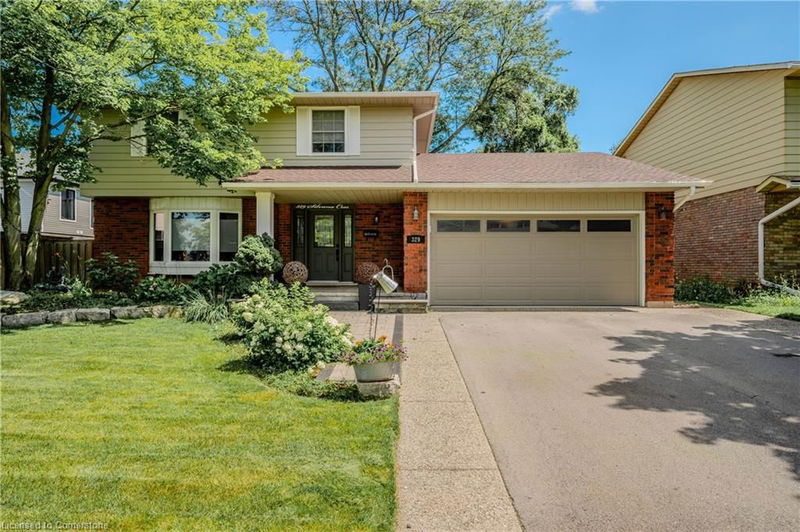Key Facts
- MLS® #: 40683372
- Property ID: SIRC2201624
- Property Type: Residential, Single Family Detached
- Living Space: 3,047 sq.ft.
- Bedrooms: 4+1
- Bathrooms: 3+1
- Parking Spaces: 4
- Listed By:
- J.M. Edwards Associates Inc.
Property Description
The stunning main floor renovation transformed the kitchen into a modern culinary haven. Featuring leathered quartz counters and solid wood cabinetry, built-in appliances and numerous built-in organizational inserts to keep the home cook organized. The large central island allows three to pull up a chair, perfect for casual family meals or homework sessions. The open concept living and dining area is ideal for family gatherings and entertaining as your family continues to grow. Two sliding doors on either side of the kitchen provide easy access to the backyard. As you step outside onto the deck, partially covered by a pergola, you are surrounded with perennial gardens with built-in irrigation. A lower interlock patio provides room to expand for a larger seating area. Enjoy a soak in the bromine hot tub or watch the kids play in the spacious yard… which has room for a playset. The large custom garden shed offers ample storage, and the fully fenced yard ensures privacy and safety. The finished lower level expands your living space with a large rec room and a built-in wet bar. For those seeking a home gym it’s got you covered! A 5th bedroom, full bath, and laundry room round out the remaining floor plan. This versatile area can be customized to suit your family’s needs, whether it’s a playroom, guest suite, or a dynamic workout space. Nelson Pool & Splash Park, Paletta Lakefront Park & Skyway Community Centre in your backyard. Set down roots in this family-friendly neighbourhood.
Rooms
- TypeLevelDimensionsFlooring
- Living roomMain56' 1.6" x 46' 1.5"Other
- Dining roomMain26' 4.9" x 29' 10.6"Other
- FoyerMain19' 11.3" x 20' 5.5"Other
- Kitchen With Eating AreaMain65' 11.3" x 36' 3.4"Other
- Family roomMain59' 4.9" x 42' 8.9"Other
- Primary bedroom2nd floor36' 5.4" x 49' 4.9"Other
- Bedroom2nd floor29' 10.2" x 36' 1.8"Other
- Bedroom2nd floor39' 8.7" x 36' 1.8"Other
- Bedroom2nd floor29' 6.3" x 36' 5"Other
- UtilityBasement42' 10.9" x 39' 4.8"Other
- Laundry roomBasement19' 10.5" x 26' 5.7"Other
- Recreation RoomBasement79' 8.1" x 39' 4.8"Other
- BedroomBasement26' 5.7" x 39' 6.4"Other
- Exercise RoomBasement33' 1.6" x 39' 6.4"Other
Listing Agents
Request More Information
Request More Information
Location
329 Silvana Crescent, Burlington, Ontario, L7L 2W3 Canada
Around this property
Information about the area within a 5-minute walk of this property.
Request Neighbourhood Information
Learn more about the neighbourhood and amenities around this home
Request NowPayment Calculator
- $
- %$
- %
- Principal and Interest 0
- Property Taxes 0
- Strata / Condo Fees 0

