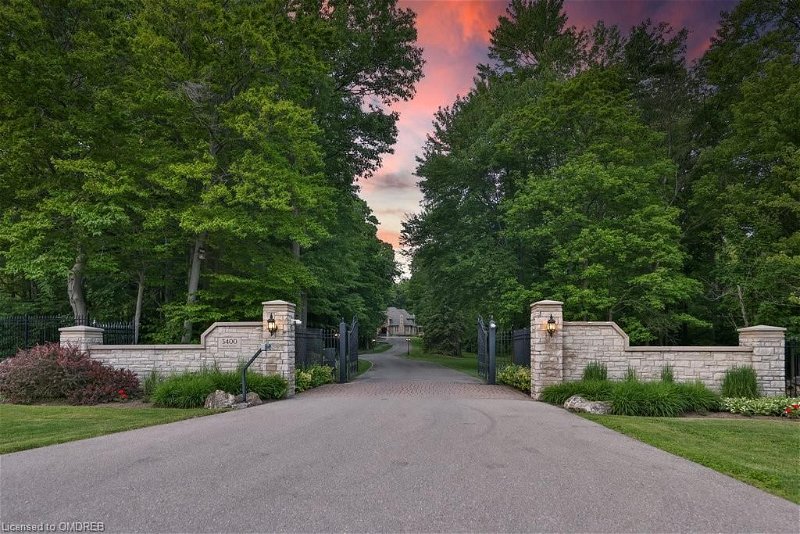Key Facts
- MLS® #: 40601726
- Property ID: SIRC2197495
- Property Type: Residential, Single Family Detached
- Living Space: 10,439 sq.ft.
- Lot Size: 20.38 ac
- Year Built: 1991
- Bedrooms: 6+1
- Bathrooms: 4+3
- Parking Spaces: 10
- Listed By:
- RE/MAX Aboutowne Realty Corp., Brokerage
Property Description
Uncover a hidden treasure on 20 acres of private paradise. This exceptional estate boasts a custom-built masterpiece with 6+1 bedrooms and over 10,000 sq ft of beautifully finished living space, ideal for hosting grand events or enjoying quiet family time. The professionally landscaped grounds feature a gated entry, a private forest with walking trails, and expansive patios overlooking meticulously planted gardens, perfect for outdoor gatherings. Nestled in the peaceful countryside yet conveniently close to town amenities, this one-of-a-kind property is a rare find.
Rooms
- TypeLevelDimensionsFlooring
- Living roomMain16' 2" x 24' 2.9"Other
- Dining roomMain13' 10.8" x 15' 10.9"Other
- FoyerMain14' 2" x 22' 10.8"Other
- Breakfast RoomMain9' 10.5" x 15' 11"Other
- Family roomMain18' 2.1" x 19' 7"Other
- KitchenMain19' 1.9" x 20' 2.1"Other
- DenMain11' 6.1" x 12' 7.9"Other
- Primary bedroomMain18' 2.1" x 21' 3.1"Other
- Laundry roomMain9' 10.5" x 15' 11"Other
- Home officeMain10' 9.9" x 13' 3.8"Other
- Bedroom2nd floor16' 4.8" x 27' 5.9"Other
- Bedroom2nd floor14' 2.8" x 15' 10.9"Other
- Bedroom2nd floor12' 9.4" x 18' 4"Other
- Bedroom2nd floor13' 5.8" x 14' 11.1"Other
- Bedroom2nd floor12' 9.4" x 16' 6"Other
- Living roomLower17' 11.1" x 19' 3.1"Other
- Recreation RoomLower22' 8.8" x 37' 9.9"Other
- BedroomLower15' 8.1" x 17' 7.8"Other
- KitchenLower13' 5" x 14' 4"Other
- Dining roomLower12' 7.9" x 18' 2.1"Other
- WorkshopLower22' 4.8" x 25' 11.8"Other
- Wine cellarLower7' 3" x 7' 10"Other
- Exercise RoomLower19' 3.1" x 23' 7.8"Other
Listing Agents
Request More Information
Request More Information
Location
3400 Milburough Line, Burlington, Ontario, L7P 0R4 Canada
Around this property
Information about the area within a 5-minute walk of this property.
Request Neighbourhood Information
Learn more about the neighbourhood and amenities around this home
Request NowPayment Calculator
- $
- %$
- %
- Principal and Interest 0
- Property Taxes 0
- Strata / Condo Fees 0

