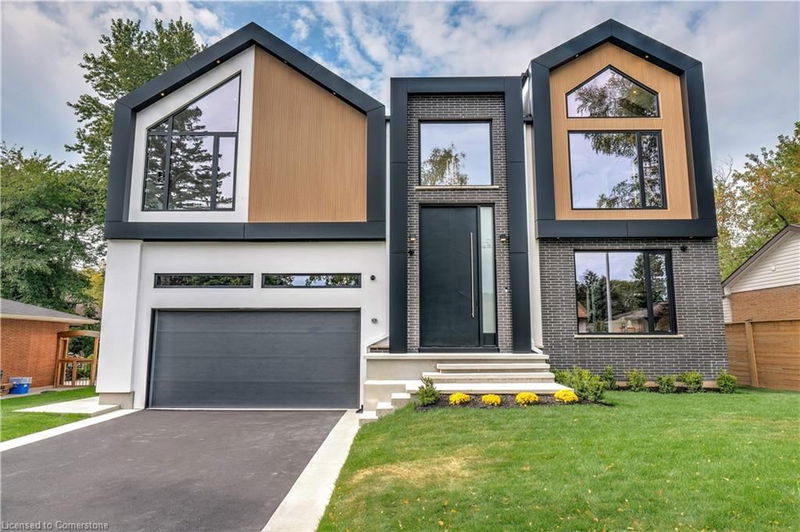Key Facts
- MLS® #: XH4198884
- Property ID: SIRC2197347
- Property Type: Residential, Single Family Detached
- Living Space: 4,180 sq.ft.
- Year Built: 2023
- Bedrooms: 4+1
- Bathrooms: 4+1
- Parking Spaces: 6
- Listed By:
- RE/MAX Escarpment Realty Inc.
Property Description
A masterpiece of modern luxury living! Located on a large lot in South Burlington this brand new custom home combines innovative design w/opulent comfort to create a truly extraordinary residence. European Photos inspired design. Entertainer's floor plan. Features include engineered oak flooring, heated flooring in all bathrooms & built-in audio speakers. Living rm w/84-bottle wine room. Family rm w/gas fireplace w/full-height porcelain slab surround. Gourmet kitchen w/chef-grade appls & hidden walk-in pantry! Showstopper floating staircase w/integrated lighting. Principal suite w/vaulted ceiling, spa-like ensuite, walk-in closet & private office. Finished LL w/nanny suite, glass enclosed exercise rm, rec rm, full-size bar & walk out to covered patio w/hot tub. Private rear yard w/outdoor kitchen & saltwater pool. Beyond the fixtures & finishes this home’s construction is truly superior. From dual furnaces & AC
units to a heated garage. No detail has been overlooked!
Listing Agents
Request More Information
Request More Information
Location
298 Strathcona Drive, Burlington, Ontario, L7L 2E1 Canada
Around this property
Information about the area within a 5-minute walk of this property.
Request Neighbourhood Information
Learn more about the neighbourhood and amenities around this home
Request NowPayment Calculator
- $
- %$
- %
- Principal and Interest 0
- Property Taxes 0
- Strata / Condo Fees 0

