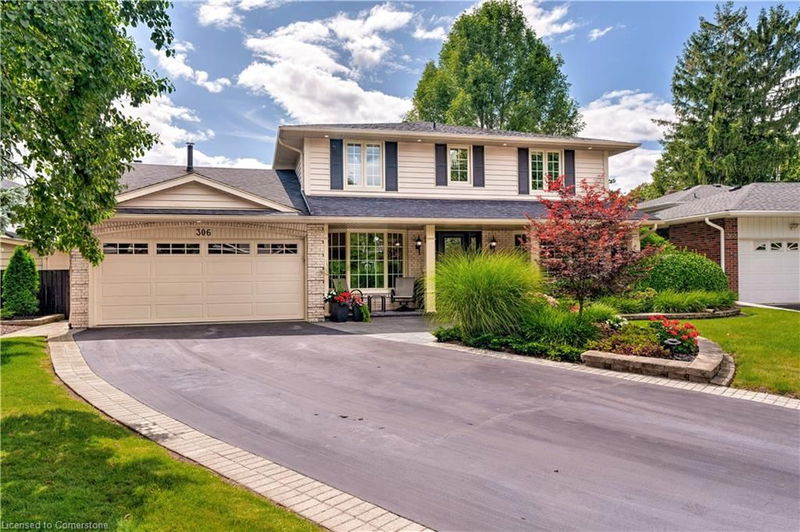Key Facts
- MLS® #: XH4204708
- Property ID: SIRC2196385
- Property Type: Residential, Single Family Detached
- Living Space: 2,200 sq.ft.
- Year Built: 1969
- Bedrooms: 4+1
- Bathrooms: 3+1
- Parking Spaces: 6
- Listed By:
- Royal LePage Burloak Real Estate Services
Property Description
Gorgeous 2-storey family home with over 3400 square feet of finished living space in highly sought after Roseland neighbourhood!
This meticulously maintained 4+1 bedroom, 3.5 bathroom has a fully finished basement with walk-up to garage. Nestled on
a quiet court with a covered front porch, just steps to John T. Tuck elementary school. Beautifully landscaped backyard oasis
with a heated inground pool, pond, gas fire pit and built-in BBQ surround. Floor plan in supplements. Attach Schedule B.
Rooms
- TypeLevelDimensionsFlooring
- DenMain29' 10.6" x 39' 5.2"Other
- Dining roomMain39' 5.2" x 36' 3.8"Other
- Living roomMain39' 5.2" x 59' 4.5"Other
- Primary bedroom2nd floor39' 7.5" x 46' 3.5"Other
- Family roomMain55' 11.6" x 39' 4.8"Other
- Bathroom2nd floor22' 11.5" x 23' 3.9"Other
- Kitchen With Eating AreaMain29' 10.6" x 56' 8.3"Other
- BathroomMain13' 4.2" x 22' 11.5"Other
- Bedroom2nd floor42' 11.7" x 52' 6.3"Other
- Bedroom2nd floor33' 8.5" x 36' 4.2"Other
- Bathroom2nd floor23' 3.5" x 23' 3.7"Other
- Bedroom2nd floor29' 7.5" x 33' 6.3"Other
- BedroomBasement36' 4.2" x 69' 1.5"Other
- BathroomBasement36' 4.2" x 16' 8.3"Other
- Laundry roomBasement36' 1.4" x 36' 4.6"Other
- Recreation RoomBasement75' 7.4" x 36' 4.6"Other
- WorkshopBasement55' 9.6" x 39' 4.4"Other
- UtilityBasement29' 9" x 29' 10.2"Other
Listing Agents
Request More Information
Request More Information
Location
306 Oakwood Court, Burlington, Ontario, L7N 1W9 Canada
Around this property
Information about the area within a 5-minute walk of this property.
Request Neighbourhood Information
Learn more about the neighbourhood and amenities around this home
Request NowPayment Calculator
- $
- %$
- %
- Principal and Interest 0
- Property Taxes 0
- Strata / Condo Fees 0

