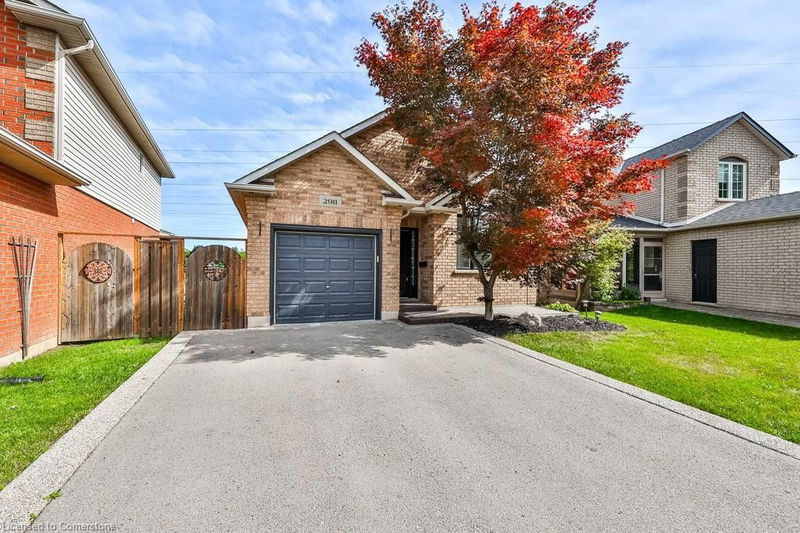Key Facts
- MLS® #: 40654266
- Property ID: SIRC2194257
- Property Type: Residential, Single Family Detached
- Living Space: 1,204 sq.ft.
- Year Built: 1997
- Bedrooms: 3
- Bathrooms: 2
- Parking Spaces: 3
- Listed By:
- RE/MAX Escarpment Team Logue Realty Inc.
Property Description
Welcome home. Fabulous main floor living in this open concept Bungalow. Hardwood flooring throughout the main level with 3 full size bedrooms, an updated 4-piece bath plus an upgraded kitchen with stainless appliances. The finished lower level features a spacious recroom, a large den/office space and a 3-piece bath making this an ideal teen/nanny space. Exterior is fully landscaped and backing onto greenspace and includes side-by-side parking plus a full-size garage. All close to schools, parks and shopping.
Rooms
- TypeLevelDimensionsFlooring
- Living roomMain92' 7.2" x 36' 10.7"Other
- Dining roomMain29' 9.4" x 42' 8.2"Other
- Primary bedroomMain39' 6" x 29' 6.3"Other
- KitchenMain36' 5.4" x 42' 10.9"Other
- BedroomMain29' 6.3" x 29' 6.3"Other
- BathroomMain75' 6.2" x 79' 8.1"Other
- Recreation RoomBasement45' 11.5" x 49' 3.3"Other
- Laundry roomBasement12' 8.8" x 12' 9.9"Other
Listing Agents
Request More Information
Request More Information
Location
2911 Darien Road, Burlington, Ontario, L7M 4K2 Canada
Around this property
Information about the area within a 5-minute walk of this property.
Request Neighbourhood Information
Learn more about the neighbourhood and amenities around this home
Request NowPayment Calculator
- $
- %$
- %
- Principal and Interest 0
- Property Taxes 0
- Strata / Condo Fees 0

