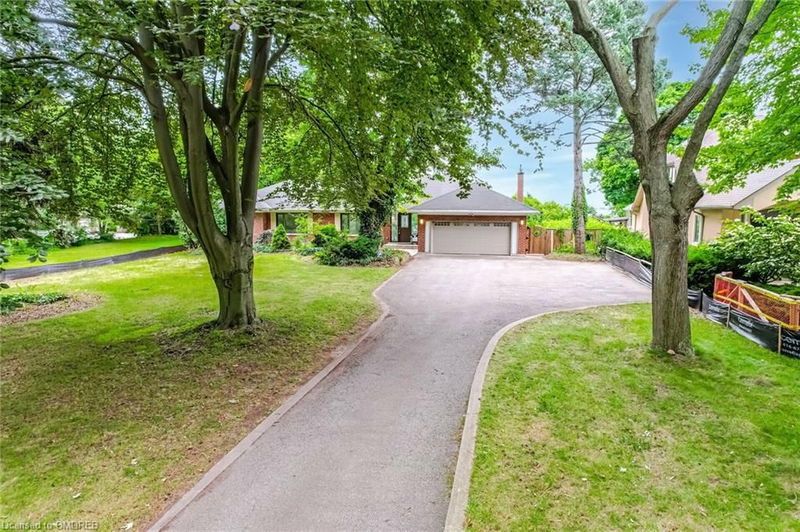Key Facts
- MLS® #: 40658763
- Property ID: SIRC2193412
- Property Type: Residential, Single Family Detached
- Living Space: 2,122 sq.ft.
- Bedrooms: 3+1
- Bathrooms: 2+2
- Parking Spaces: 12
- Listed By:
- RE/MAX Realty Specialists Inc., Brokerage
Property Description
Fabulous 100x500 Feet Waterfront Lot Situated In The Prestigious Community of Bayview. Enjoy The Spectacular Waterfront Views From This Existing Ranch Style Bungalow With Walk-Out Basement To A (20X50)Inground Heated Pool And Hot Tub. The Main Floor Features An Upgraded Gourmet Kitchen, Stainless Steel Appliances, Granite Countertop Grand Centre Island And Sliding Doors Walking Out To A Deck. Dining Room Has A Walkout To An Enclosed Sunroom With Water Views. The Living Features Built-In Wall Unit With A Gas Fireplace. 3 Good Size Bedrooms. Finished Walkout Basement Features New Laminate Floors, Large Rec. Room With Sliding Doors Leading To The Backyard, 4th Bedroom, 3pcs Bath, Sauna, Large Rec. Room, Shower And Changing Stalls That Lead To The Hot Tub.** You Can Build Your Own Custom Built Dream Home.*** Building Plans And Permits Are Available Upon Request.**
Rooms
- TypeLevelDimensionsFlooring
- Dining roomMain12' 9.4" x 15' 3.8"Other
- Living roomMain14' 6.8" x 20' 2.1"Other
- KitchenMain10' 7.1" x 15' 3.8"Other
- BedroomMain10' 9.1" x 14' 11"Other
- Primary bedroomMain10' 9.1" x 15' 3.8"Other
- BedroomMain10' 9.1" x 12' 9.4"Other
- Recreation RoomBasement18' 2.1" x 26' 4.9"Other
- BedroomBasement12' 9.4" x 12' 7.1"Other
Listing Agents
Request More Information
Request More Information
Location
258 Northshore Boulevard W, Burlington, Ontario, L7T 1A4 Canada
Around this property
Information about the area within a 5-minute walk of this property.
Request Neighbourhood Information
Learn more about the neighbourhood and amenities around this home
Request NowPayment Calculator
- $
- %$
- %
- Principal and Interest 0
- Property Taxes 0
- Strata / Condo Fees 0

