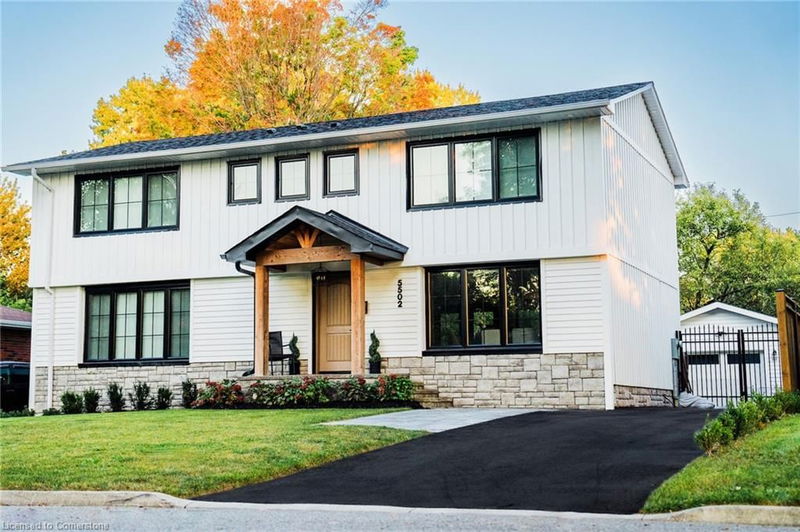Key Facts
- MLS® #: 40656436
- Property ID: SIRC2193401
- Property Type: Residential, Single Family Detached
- Living Space: 3,618 sq.ft.
- Bedrooms: 3+1
- Bathrooms: 4+1
- Parking Spaces: 8
- Listed By:
- Royal LePage Burloak Real Estate Services
Property Description
Luxurious Living in Prestigious ELIZABETH GARDENS. ONE of a kind 2 Storey Farmhouse offers 3+1 Brms 2618 sq/ft of Exquisite Living Space. Engineered hdwd floors + LED lighting throughout open riser staircase, heated flooring in bathrooms, gourmet kitchen open concept quarts breakfast island and counters GE Cafe appls. Home office with built-ins, upper lvl Boast 2 spacious brms all w/ensuites spacious laundry. Finished lower lvl w/recroom, gym, 4th bedrm and Storage Rom & 4 pce Bath. Main lvl covered sunroom w/FP Stone floor, overlooks inground pool oasis w/sep Htub exterior landscape lighting, private fully fenced yard A Must View.
Rooms
- TypeLevelDimensionsFlooring
- Dining roomMain4' 5.9" x 10' 11.8"Other
- Home officeMain8' 6.3" x 13' 3.8"Other
- KitchenMain12' 9.4" x 19' 7.8"Other
- Family roomMain14' 7.9" x 16' 11.9"Other
- Primary bedroom2nd floor14' 11" x 15' 3.8"Other
- Laundry room2nd floor6' 9.1" x 8' 2"Other
- Bedroom2nd floor10' 9.1" x 12' 9.4"Other
- Bedroom2nd floor10' 7.8" x 13' 8.9"Other
- Recreation RoomBasement8' 6.3" x 6' 9.8"Other
- Exercise RoomBasement10' 7.9" x 19' 1.9"Other
- BedroomBasement10' 7.9" x 11' 8.1"Other
- OtherBasement10' 5.9" x 10' 11.8"Other
- OtherMain14' 11" x 37' 9.4"Other
Listing Agents
Request More Information
Request More Information
Location
5502 Eaton Avenue, Burlington, Ontario, L7L 3S8 Canada
Around this property
Information about the area within a 5-minute walk of this property.
Request Neighbourhood Information
Learn more about the neighbourhood and amenities around this home
Request NowPayment Calculator
- $
- %$
- %
- Principal and Interest 0
- Property Taxes 0
- Strata / Condo Fees 0

