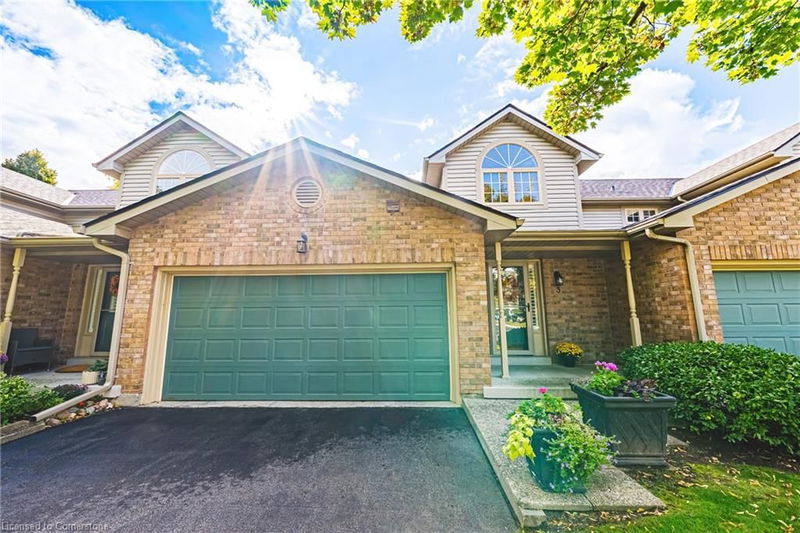Key Facts
- MLS® #: 40660183
- Property ID: SIRC2192413
- Property Type: Residential, Condo
- Living Space: 1,746 sq.ft.
- Bedrooms: 3
- Bathrooms: 2+1
- Parking Spaces: 4
- Listed By:
- RE/MAX Escarpment Realty Inc.
Property Description
Welcome to the prestigious Roseland Green community complex. This immaculately maintained 1746 square foot unit with a double car garage features a main floor primary, hardwood floors and vaulted ceilings throughout. The entire home has also been freshly painted from top to bottom. This unique primary suite features a walk-in closet and 4 piece ensuite bathroom. There is also a large separate dining room - perfect for entertaining or hosting family meals. The spacious kitchen has tons of cabinetry and counter space, and a newer dishwasher and gas range. The living room has a gas fireplace and sliding glass doors that open to a private garden and patio. The bonus second floor has 2 large bedrooms and closets, and another 5-piece bathroom with a double sink vanity. The massive unfinished basement has high ceilings with endless possibilities. Tons of closet space, main floor laundry, inside entry to the garage, updated furnace and AC, roof & windows, and the list goes on and on. The location is also ideal - you can walk to Marilu's market, the lake, schools, green space downtown core & only a few minutes to all major highways and GO stations. This home is perfect for down-sizers or first time home buyers. It won’t last long so - LET'S GET MOVING!
Rooms
- TypeLevelDimensionsFlooring
- BathroomMain6' 11.8" x 4' 7.9"Other
- Dining roomMain10' 2" x 12' 11.9"Other
- KitchenMain11' 1.8" x 15' 3.8"Other
- Living roomMain12' 8.8" x 14' 2.8"Other
- Bathroom2nd floor9' 10.1" x 6' 11"Other
- Primary bedroomMain12' 8.8" x 14' 4"Other
- Bedroom2nd floor15' 5.8" x 10' 5.9"Other
- Bedroom2nd floor15' 3.8" x 10' 7.9"Other
Listing Agents
Request More Information
Request More Information
Location
3333 New Street #3, Burlington, Ontario, L7N 1N1 Canada
Around this property
Information about the area within a 5-minute walk of this property.
Request Neighbourhood Information
Learn more about the neighbourhood and amenities around this home
Request NowPayment Calculator
- $
- %$
- %
- Principal and Interest 0
- Property Taxes 0
- Strata / Condo Fees 0

