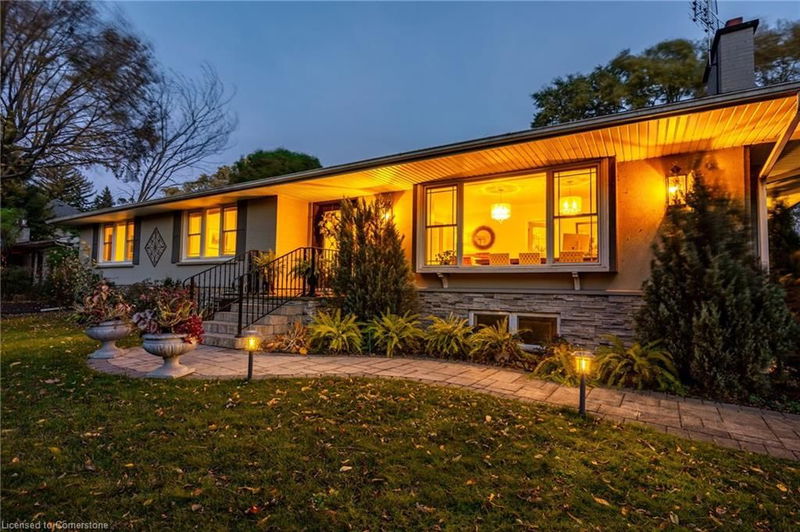Key Facts
- MLS® #: 40669382
- Property ID: SIRC2190569
- Property Type: Residential, Single Family Detached
- Living Space: 2,133 sq.ft.
- Year Built: 1958
- Bedrooms: 3+2
- Bathrooms: 3
- Parking Spaces: 5
- Listed By:
- RE/MAX Escarpment Realty Inc.
Property Description
The best-kept secret is this beautifully renovated and sprawling L-shaped bungalow, offering perfection from top to bottom, just steps from the Lake. Large windows illuminate the kitchen and spacious dining room, creating an ideal space for entertaining. The completely renovated 1200sqft lower level serves as an in-law suite, teen suite, or guest suite. This home features a double car garage with inside entry, a professionally landscaped backyard, and a private road for residents only. Don't miss your chance to see this exceptional property.
Rooms
- TypeLevelDimensionsFlooring
- KitchenMain36' 3.8" x 49' 2.5"Other
- Living / Dining RoomMain42' 7.8" x 65' 8.5"Other
- SittingMain29' 6.3" x 33' 1.6"Other
- Primary bedroomMain33' 1.6" x 56' 4.7"Other
- FoyerMain19' 8.2" x 42' 7.8"Other
- BedroomMain33' 1.2" x 49' 5.3"Other
- Family roomMain59' 3.4" x 72' 5.2"Other
- BedroomMain39' 6" x 42' 7.8"Other
- KitchenLower33' 4.5" x 49' 2.5"Other
- BedroomLower36' 3.8" x 46' 2.7"Other
- BedroomLower32' 9.7" x 46' 2.7"Other
- PlayroomLower52' 7.4" x 59' 4.2"Other
- Recreation RoomLower39' 7.5" x 82' 2.5"Other
- Laundry roomLower19' 8.2" x 29' 6.3"Other
Listing Agents
Request More Information
Request More Information
Location
4306 Lakeshore Road, Burlington, Ontario, L7L 1A8 Canada
Around this property
Information about the area within a 5-minute walk of this property.
Request Neighbourhood Information
Learn more about the neighbourhood and amenities around this home
Request NowPayment Calculator
- $
- %$
- %
- Principal and Interest 0
- Property Taxes 0
- Strata / Condo Fees 0

