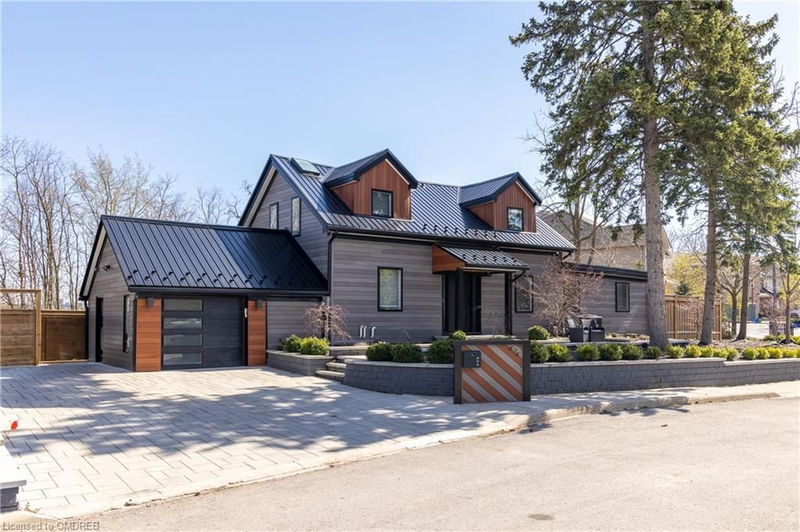Key Facts
- MLS® #: 40673235
- Property ID: SIRC2190295
- Property Type: Residential, Single Family Detached
- Living Space: 2,462 sq.ft.
- Bedrooms: 4+1
- Bathrooms: 4
- Parking Spaces: 5
- Listed By:
- RE/MAX Escarpment Realty Inc., Brokerage
Property Description
Nestled at the end of a tranquil cul-de-sac in the coveted Aldershot area of Burlington, this meticulously renovated (2019) gem offers an idyllic lifestyle for both young families and downsizers alike. Step inside to a sun-drenched, open-concept main floor, seamlessly blending a spacious kitchen with center island, living room, and a formal dining area —all showcasing stunning bay views. Floor-to-ceiling windows flood the space with natural light and showcase the amazing backdrop of Burlington Bay and greenspace. A convenient main floor bedroom, laundry room, versatile office space and a modern 3-piece bath complete this level. The home features three bedrooms upstairs; the primary suite is a serene retreat with a spa-like ensuite, featuring a luxurious soaker tub and skylights. Perfect for multi-generational living, the lower level includes a secondary kitchen, a cozy living area, a 3-pc bath, and fifth bedroom—ideal for in-laws or a nanny suite. The walk-up to a professionally landscaped backyard is an entertainer’s dream, complete with a covered upper-level porch and a spacious dining area adjacent to the kitchen. Dive into the sparkling in-ground concrete pool or simply unwind with family and friends around the fire pit on the lower level. As a bonus, this property includes a 1/75th ownership share in Brighton Beach, a serene 5.5-acre conservation area featuring picturesque trails and direct beach access. Imagine walking from your home straight to the water with a paddleboard or kayak! You are just moments from a multitude of amenities including shopping, schools, highways, Aldershot GO Station, the Royal Botanical Gardens and top-notch golf courses. Don’t miss the opportunity to own this exceptional property that perfectly blends nature & tranquility in a modern city retreat.
Rooms
- TypeLevelDimensionsFlooring
- Dining roomMain14' 9.1" x 9' 4.9"Other
- BedroomMain8' 3.9" x 12' 11.9"Other
- BathroomMain7' 4.9" x 10' 5.9"Other
- KitchenMain19' 5" x 10' 7.1"Other
- Laundry roomMain7' 4.9" x 6' 5.9"Other
- Living roomMain29' 7.9" x 22' 8.8"Other
- Bedroom2nd floor9' 4.9" x 10' 5.9"Other
- Home officeMain9' 6.1" x 13' 5"Other
- Bathroom2nd floor8' 6.3" x 5' 8.1"Other
- Bedroom2nd floor14' 7.9" x 10' 2.8"Other
- Primary bedroom2nd floor14' 7.9" x 10' 9.9"Other
- BathroomBasement7' 8.1" x 5' 10"Other
- Other2nd floor6' 3.1" x 7' 3"Other
- KitchenBasement13' 10.9" x 9' 6.1"Other
- BedroomBasement11' 8.9" x 9' 10.1"Other
- Living roomBasement17' 11.1" x 10' 8.6"Other
- UtilityBasement15' 5.8" x 3' 10"Other
Listing Agents
Request More Information
Request More Information
Location
676 Bayshore Boulevard, Burlington, Ontario, L7T 1T2 Canada
Around this property
Information about the area within a 5-minute walk of this property.
Request Neighbourhood Information
Learn more about the neighbourhood and amenities around this home
Request NowPayment Calculator
- $
- %$
- %
- Principal and Interest 0
- Property Taxes 0
- Strata / Condo Fees 0

